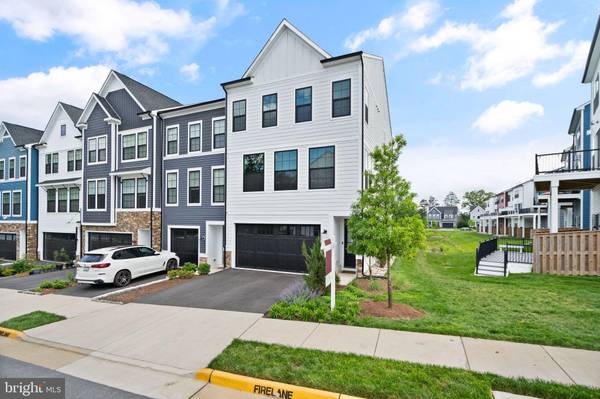
UPDATED:
12/08/2024 01:39 PM
Key Details
Property Type Townhouse
Sub Type End of Row/Townhouse
Listing Status Under Contract
Purchase Type For Rent
Square Footage 2,820 sqft
Subdivision Prosperity Plains
MLS Listing ID VALO2084282
Style Other
Bedrooms 3
Full Baths 2
Half Baths 2
HOA Fees $190/mo
HOA Y/N Y
Abv Grd Liv Area 2,820
Originating Board BRIGHT
Year Built 2021
Lot Size 2,614 Sqft
Acres 0.06
Property Description
Located in the sought-after Prosperity Plains community, this 3-level smart home boasts 3 bedrooms, 2 full bathrooms, 2 half bathrooms, and an attached 2-car garage. Thoughtfully engineered with upgraded triple-paned windows, air-tight construction, and superior insulation, the home offers the potential to become a net-positive energy property, producing as much renewable energy as it consumes annually.
Sustainability meets sophistication in the beautifully upgraded bathrooms, featuring Alexa-enabled smart mirrors, water-saving Kohler fixtures, a self-cleaning toilet, and an antibacterial UV light fixture in the powder room. The spa-like primary bathroom includes an app-controlled shower system for ultimate convenience and water efficiency.
Designed for modern living with future-focused features, this exceptional home is ready to welcome its next owners.Please find copies of recent energy bills and a detailed list of upgrades and features are available in the document section. Don’t miss the opportunity—schedule your private tour today!
Location
State VA
County Loudoun
Zoning R8
Rooms
Other Rooms Living Room, Dining Room, Primary Bedroom, Bedroom 2, Bedroom 3, Kitchen, Foyer, Recreation Room, Bathroom 2, Primary Bathroom, Half Bath
Interior
Interior Features Attic, Built-Ins, Carpet, Combination Kitchen/Dining, Combination Kitchen/Living, Floor Plan - Open, Kitchen - Gourmet, Kitchen - Island, Pantry, Primary Bath(s), Recessed Lighting, Bathroom - Stall Shower, Upgraded Countertops, Walk-in Closet(s), Wood Floors, Window Treatments
Hot Water Electric
Heating Forced Air
Cooling Central A/C
Flooring Luxury Vinyl Plank, Carpet
Fireplaces Number 1
Fireplaces Type Electric
Inclusions Washer/Dryer Ev Charging station Tesla Power Wall Solar Panels Brightsuite smart home technology
Equipment Built-In Microwave, Cooktop, Dishwasher, Dryer, Energy Efficient Appliances, Exhaust Fan, Icemaker, Microwave, Oven - Single, Oven - Wall, Range Hood, Stainless Steel Appliances, Washer, Water Heater
Furnishings No
Fireplace Y
Window Features Energy Efficient,Insulated,Low-E,Screens,Vinyl Clad
Appliance Built-In Microwave, Cooktop, Dishwasher, Dryer, Energy Efficient Appliances, Exhaust Fan, Icemaker, Microwave, Oven - Single, Oven - Wall, Range Hood, Stainless Steel Appliances, Washer, Water Heater
Heat Source Electric
Laundry Upper Floor
Exterior
Parking Features Garage - Front Entry
Garage Spaces 2.0
Amenities Available Common Grounds, Jog/Walk Path, Lake, Pool - Outdoor, Tot Lots/Playground
Water Access N
View Pond
Accessibility None
Attached Garage 2
Total Parking Spaces 2
Garage Y
Building
Lot Description Backs - Open Common Area, Open, Pond, Rear Yard
Story 3
Foundation Other
Sewer Public Sewer
Water Public
Architectural Style Other
Level or Stories 3
Additional Building Above Grade, Below Grade
Structure Type 9'+ Ceilings
New Construction N
Schools
Elementary Schools Liberty
Middle Schools Mercer
High Schools John Champe
School District Loudoun County Public Schools
Others
Pets Allowed Y
HOA Fee Include Common Area Maintenance,Management,Pool(s),Reserve Funds,Road Maintenance,Snow Removal,Trash,Lawn Maintenance
Senior Community No
Tax ID 206297421000
Ownership Other
SqFt Source Estimated
Security Features Exterior Cameras,Security System
Horse Property N
Pets Allowed Number Limit, Size/Weight Restriction

Get More Information




