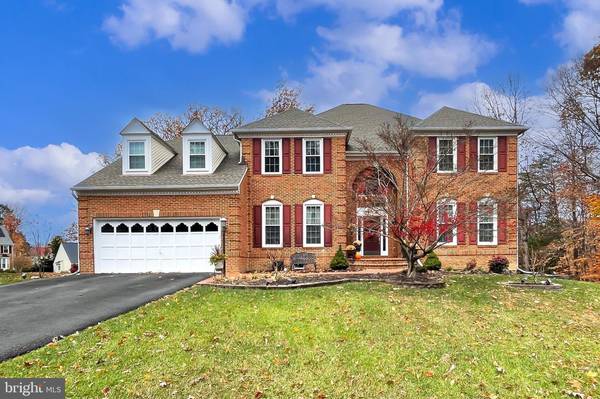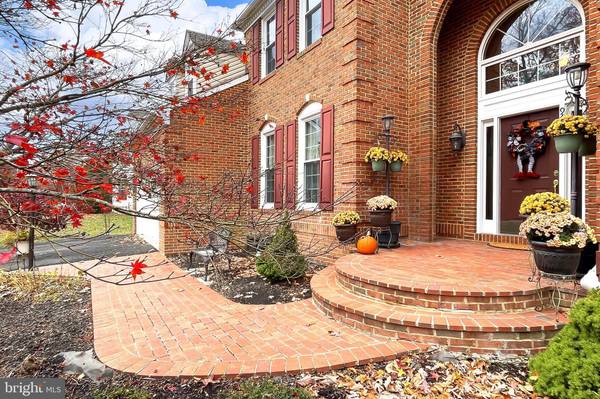
UPDATED:
11/30/2024 10:20 PM
Key Details
Property Type Single Family Home
Sub Type Detached
Listing Status Under Contract
Purchase Type For Sale
Square Footage 5,652 sqft
Price per Sqft $220
Subdivision None Available
MLS Listing ID VAFX2211824
Style Colonial
Bedrooms 6
Full Baths 5
HOA Fees $100/mo
HOA Y/N Y
Abv Grd Liv Area 4,352
Originating Board BRIGHT
Year Built 1994
Annual Tax Amount $12,980
Tax Year 2024
Lot Size 0.364 Acres
Acres 0.36
Property Description
Entertain scores of friends effortlessly, both indoors and out, with your large deck and 16x16 screened gazebo. Upstairs, 4 more bedrooms and 2 baths, including one en suite. Home office opportunities on every level. Whether you are looking for the perfect multi generational home or just desire one level living with space for all, do not miss this unusual offering. About 6600 total square feet of space, including the lower level. AND OH-the lower level movie room and game area...more details and pictures soon! Check back
Location
State VA
County Fairfax
Zoning 302
Rooms
Other Rooms Living Room, Dining Room, Primary Bedroom, Bedroom 2, Bedroom 4, Bedroom 5, Kitchen, Foyer, Great Room, In-Law/auPair/Suite, Recreation Room, Bedroom 6, Bathroom 3, Bonus Room, Primary Bathroom
Basement Daylight, Partial, Rear Entrance, Walkout Level, Space For Rooms, Partially Finished
Main Level Bedrooms 2
Interior
Interior Features Breakfast Area, Carpet, Entry Level Bedroom, Kitchen - Eat-In, Kitchen - Table Space, Primary Bath(s), Walk-in Closet(s), Wood Floors, Family Room Off Kitchen, Floor Plan - Open, Formal/Separate Dining Room, Bathroom - Soaking Tub, Butlers Pantry, Ceiling Fan(s), Chair Railings, Crown Moldings, Dining Area, Kitchen - Island, Recessed Lighting, Sound System, Wainscotting, Window Treatments
Hot Water Natural Gas
Heating Forced Air
Cooling Ceiling Fan(s), Central A/C
Flooring Ceramic Tile, Hardwood, Carpet
Fireplaces Number 1
Fireplaces Type Fireplace - Glass Doors, Gas/Propane
Equipment Cooktop, Disposal, Dishwasher, Icemaker, Oven - Double, Oven - Wall, Refrigerator, Washer, Dryer
Fireplace Y
Window Features Replacement,Vinyl Clad
Appliance Cooktop, Disposal, Dishwasher, Icemaker, Oven - Double, Oven - Wall, Refrigerator, Washer, Dryer
Heat Source Natural Gas
Laundry Main Floor
Exterior
Exterior Feature Deck(s), Screened, Porch(es)
Parking Features Garage - Front Entry, Garage Door Opener
Garage Spaces 6.0
Water Access N
View Garden/Lawn, Trees/Woods
Roof Type Architectural Shingle
Accessibility 36\"+ wide Halls
Porch Deck(s), Screened, Porch(es)
Attached Garage 2
Total Parking Spaces 6
Garage Y
Building
Story 3
Foundation Concrete Perimeter
Sewer Public Sewer
Water Public
Architectural Style Colonial
Level or Stories 3
Additional Building Above Grade, Below Grade
Structure Type 2 Story Ceilings,9'+ Ceilings,Beamed Ceilings,High,Vaulted Ceilings
New Construction N
Schools
Elementary Schools Silverbrook
Middle Schools South County
High Schools South County
School District Fairfax County Public Schools
Others
Senior Community No
Tax ID 0974 16 0082
Ownership Fee Simple
SqFt Source Assessor
Special Listing Condition Standard

Get More Information




