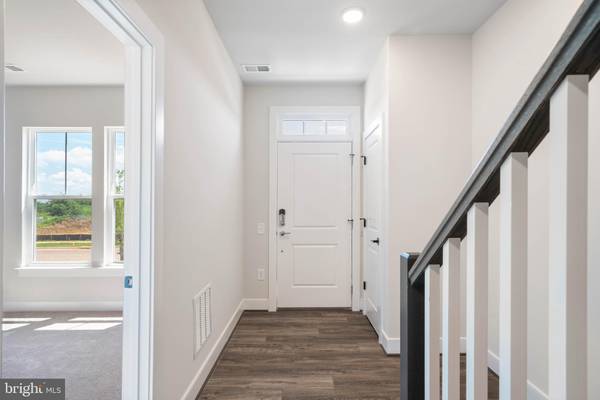Welcome to this spectacular four-level end-unit townhome with breathtaking views of the Potomac River Located in "Potomac Shores" neighborhood, this stunning property offers unparalleled luxury . Upon entry through the covered porch, a spacious foyer greets you with a stylish valet bench. This level includes a guest suite with a full ensuite bathroom and additional storage. A bright study, perfect for a home office, workout space, or playroom, benefits from ample natural light. Access this level through the large rear-entry two-car garage, which also offers additional storage space. The main level features an open floor plan and a gourmet kitchen equipped with stainless steel appliances, a double wall oven, gas cooktop, quartz countertops, pendant and recessed lighting, ample storage, and a spacious pantry. Enjoy casual meals on the large kitchen island or in the adjacent dining area, which opens to a covered terrace with water views. The great room, filled with natural light and featuring an upgraded fireplace with a tile wall, provides a perfect space for relaxation. A stylish powder room adds to the convenience of this level. The third floor hosts the primary bedroom, complete with a luxurious ensuite bathroom and a large walk-in closet. The ensuite bath includes a raised dual vanity and a large tiled shower with a bench and glass door. This floor also has a large laundry room, second and third bedrooms, and a third full bathroom with a dual vanity. Throughout the home, designer vinyl plank flooring and recessed lighting enhance every room. The top floor presents a spectacular finished bonus room, ideal for use as a home theater, craft space, or whatever your heart desires—the possibilities are endless! This room leads to the rooftop terrace, offering stunning Potomac River views, perfect for entertaining or unwinding. Residents enjoy numerous community amenities covered by HOA fees, including Verizon high-speed FIOS internet, trash removal, multiple pools, a clubhouse, fitness center, hiking/biking trails, multi-purpose sports courts, and the Jack Nicklaus Signature golf course. Additional amenities include a sports complex, canoe club, fitness barn with a state-of-the-art gym, a clubhouse, a working greenhouse, a movement studio, a yoga lawn, tot lots, tennis and basketball courts, and both competition and family pools with a sundeck and cabanas. Conveniently located near I-95, US-1, Quantico, and an upcoming VRE station less than half a mile away, this home offers unmatched convenience and lifestyle options. The neighborhood boasts new schools, shops, and dining options, making it a thriving community. Experience the ultimate in Potomac Shores living—schedule your tour today and explore the limitless possibilities this home offers. Don't miss out on this incredible opportunity to make this home yours.






