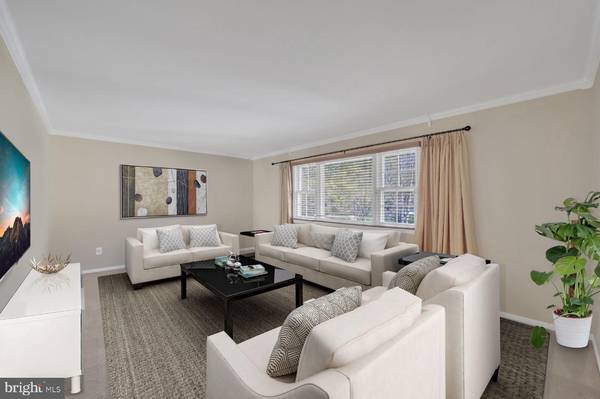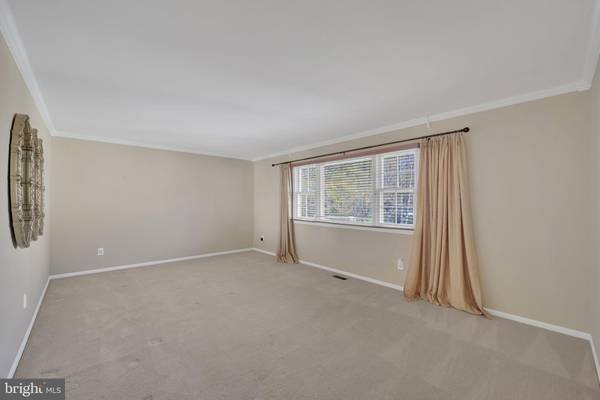
UPDATED:
12/15/2024 02:26 PM
Key Details
Property Type Single Family Home
Sub Type Detached
Listing Status Under Contract
Purchase Type For Sale
Square Footage 2,568 sqft
Price per Sqft $292
Subdivision Kings Park West
MLS Listing ID VAFX2212086
Style Colonial
Bedrooms 4
Full Baths 3
HOA Fees $50/ann
HOA Y/N Y
Abv Grd Liv Area 1,468
Originating Board BRIGHT
Year Built 1984
Annual Tax Amount $8,614
Tax Year 2024
Lot Size 0.298 Acres
Acres 0.3
Property Description
Welcome to this beautifully maintained home on a desirable corner lot in the heart of Kings Park West. Perfectly positioned next to Robinson High School and across from Oak View Elementary School, this move-in-ready property is a rare find in an award-winning school district.
The main level features a spacious primary suite complete with a sitting room and private ensuite. With four full bedrooms and three full bathrooms, this home offers abundant space for comfortable living. The inviting recreation/family room boasts a cozy brick fireplace, while the large eat-in kitchen, formal dining room, and expansive living room provide ideal settings for gatherings and everyday life.
Recent updates include new carpet on the entire lower level, new laminate flooring and drywall in the office/utility room, newly tiled floor and shower in the lower level bathroom.
Step outside to enjoy the deck overlooking the lush yard, equipped with an irrigation system for easy maintenance. The property also includes a two-car garage and an alarm system for added convenience and security.
Kings Park West is a community known for its outstanding amenities, including membership-access pools, walking and running trails, nearby parks, and excellent proximity to shopping and dining. Commuting is a breeze with access to the nearby VRE station, public bus routes, and major roadways such as I-495, 286, 123, and Braddock Road. George Mason University is also just minutes away!
Don’t miss your chance to call this stunning home yours!
[This wonderfully cared for home conveys strictly as is.]
Location
State VA
County Fairfax
Zoning 130
Rooms
Other Rooms Living Room, Dining Room, Primary Bedroom, Bedroom 2, Bedroom 4, Kitchen, Breakfast Room, Bathroom 2, Bathroom 3, Primary Bathroom
Basement Connecting Stairway, Daylight, Partial
Main Level Bedrooms 2
Interior
Interior Features Entry Level Bedroom, Formal/Separate Dining Room, Kitchen - Eat-In, Primary Bath(s)
Hot Water Natural Gas
Heating Central, Programmable Thermostat
Cooling Central A/C, Ceiling Fan(s)
Flooring Carpet, Ceramic Tile
Fireplaces Number 1
Fireplaces Type Brick
Equipment Dishwasher, Disposal, Microwave, Refrigerator, Stove, Washer, Dryer
Furnishings No
Fireplace Y
Appliance Dishwasher, Disposal, Microwave, Refrigerator, Stove, Washer, Dryer
Heat Source Natural Gas
Laundry Basement
Exterior
Exterior Feature Deck(s)
Parking Features Garage - Front Entry, Garage Door Opener
Garage Spaces 2.0
Water Access N
Roof Type Shingle
Accessibility None
Porch Deck(s)
Attached Garage 2
Total Parking Spaces 2
Garage Y
Building
Story 2
Foundation Slab
Sewer Public Sewer
Water Public
Architectural Style Colonial
Level or Stories 2
Additional Building Above Grade, Below Grade
Structure Type Dry Wall
New Construction N
Schools
Elementary Schools Oak View
Middle Schools Robinson Secondary School
High Schools Robinson Secondary School
School District Fairfax County Public Schools
Others
Senior Community No
Tax ID 0684 09 1182
Ownership Fee Simple
SqFt Source Assessor
Security Features Security System
Horse Property N
Special Listing Condition Standard

Get More Information




