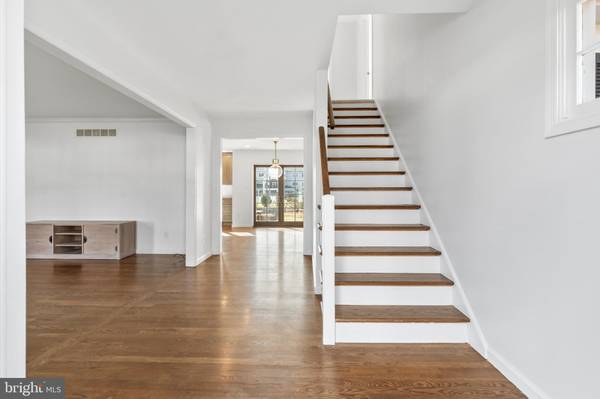UPDATED:
12/26/2024 12:32 PM
Key Details
Property Type Single Family Home
Sub Type Detached
Listing Status Under Contract
Purchase Type For Sale
Square Footage 1,500 sqft
Price per Sqft $373
Subdivision Oaklands
MLS Listing ID DENC2072268
Style Cape Cod
Bedrooms 5
Full Baths 2
HOA Y/N N
Abv Grd Liv Area 1,500
Originating Board BRIGHT
Year Built 1964
Annual Tax Amount $3,598
Tax Year 2022
Lot Size 0.290 Acres
Acres 0.29
Lot Dimensions 100.00 x 125.00
Property Description
This well kept home has incredible curb appeal. Inside, you'll find a bright foyer, complete with a coat closet. The foyer opens to a large, sunny, living room, complete with wood burning fireplace. A newly and tastefully renovated eat-in kitchen is a dream. High end appliances will make any chef happy. Prep on the large island, complete with vegetable sink. Sautee on the brand new 40", Thermador 6 burner gas stove, with Jenn Air ventilation hood, and clean up in the oversized sink that overlooks the backyard. Newly finished hardwood floors run throughout the foyer, living room, family room, and kitchen.
Adjacent to the kitchen, you'll find a family room or den and a sun porch, which add to the expansive main floor. The sun porch offers new windows, new carpet, baseboard heating, and a wet bar for entertaining.
Two, main floor bedrooms, can double as a den for a work from home professional, playroom for the kids, or studio for a budding artist. An adjacent main floor full bath adds convenience.
Upstairs, you'll find three generously sized bedrooms with fresh paint and carpet. If carpet isn't for you, there is hardwood underneath! A second floor full bath is situated in the hall, and serves all three bedrooms.
Other noteworthy items include new HVAC is 2018, a waterproofed basement, new garage door and opener, and new roof on the sun porch.
Location
State DE
County New Castle
Area Newark/Glasgow (30905)
Zoning 18RS
Rooms
Other Rooms Living Room, Kitchen, Family Room, Sun/Florida Room
Basement Unfinished
Main Level Bedrooms 2
Interior
Hot Water Natural Gas
Heating Forced Air
Cooling Central A/C
Flooring Carpet, Hardwood
Fireplaces Number 1
Inclusions Washer, Dryer
Fireplace Y
Heat Source Natural Gas
Exterior
Parking Features Garage - Front Entry
Garage Spaces 4.0
Utilities Available Cable TV, Natural Gas Available, Electric Available, Water Available, Sewer Available
Water Access N
Roof Type Asphalt,Rubber
Accessibility None
Attached Garage 2
Total Parking Spaces 4
Garage Y
Building
Story 2
Foundation Block
Sewer Public Sewer
Water Public
Architectural Style Cape Cod
Level or Stories 2
Additional Building Above Grade
Structure Type Dry Wall,Plaster Walls
New Construction N
Schools
School District Christina
Others
Pets Allowed Y
Senior Community No
Tax ID 18-018.00-424
Ownership Fee Simple
SqFt Source Assessor
Acceptable Financing Cash, Conventional, VA
Listing Terms Cash, Conventional, VA
Financing Cash,Conventional,VA
Special Listing Condition Standard
Pets Allowed No Pet Restrictions




