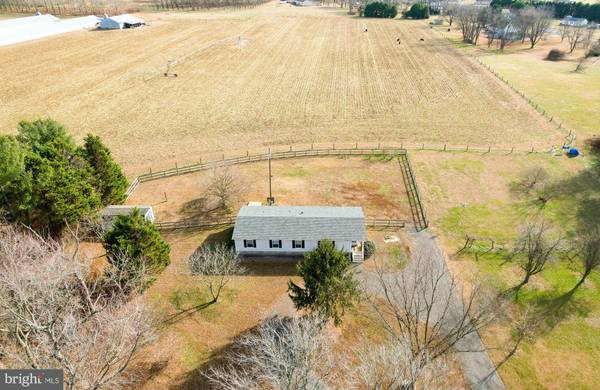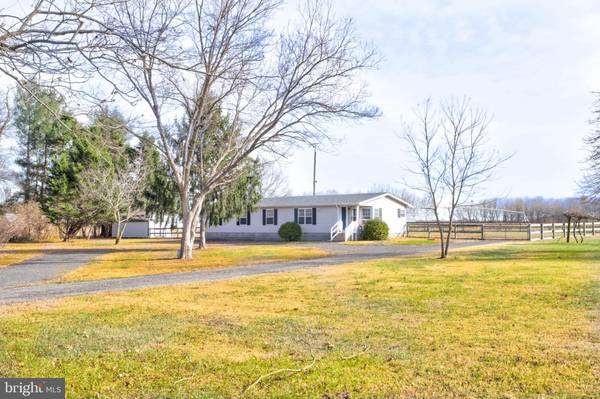UPDATED:
12/31/2024 11:40 PM
Key Details
Property Type Manufactured Home
Sub Type Manufactured
Listing Status Active
Purchase Type For Sale
Square Footage 1,544 sqft
Price per Sqft $226
Subdivision None Available
MLS Listing ID MDCM2005092
Style Ranch/Rambler
Bedrooms 3
Full Baths 2
HOA Y/N N
Abv Grd Liv Area 1,544
Originating Board BRIGHT
Year Built 1994
Annual Tax Amount $1,729
Tax Year 2024
Lot Size 1.706 Acres
Acres 1.71
Property Description
Situated just outside Preston but close to Easton, Seaford and Hurlock.
Location
State MD
County Caroline
Zoning R
Rooms
Main Level Bedrooms 3
Interior
Interior Features Bathroom - Walk-In Shower, Breakfast Area, Built-Ins, Combination Kitchen/Dining, Floor Plan - Open
Hot Water Electric
Heating Forced Air
Cooling Central A/C
Equipment Dryer - Electric, Dishwasher, Oven/Range - Electric, Refrigerator, Washer
Fireplace N
Appliance Dryer - Electric, Dishwasher, Oven/Range - Electric, Refrigerator, Washer
Heat Source Other
Laundry Main Floor
Exterior
Fence Rear
Water Access N
View Pasture
Accessibility None
Garage N
Building
Story 1
Foundation Block, Crawl Space, Permanent
Sewer On Site Septic
Water Well
Architectural Style Ranch/Rambler
Level or Stories 1
Additional Building Above Grade, Below Grade
Structure Type Cathedral Ceilings,Dry Wall
New Construction N
Schools
School District Caroline County Public Schools
Others
Pets Allowed Y
Senior Community No
Ownership Fee Simple
SqFt Source Assessor
Acceptable Financing FHA, Cash, Conventional
Listing Terms FHA, Cash, Conventional
Financing FHA,Cash,Conventional
Special Listing Condition Standard
Pets Allowed No Pet Restrictions




