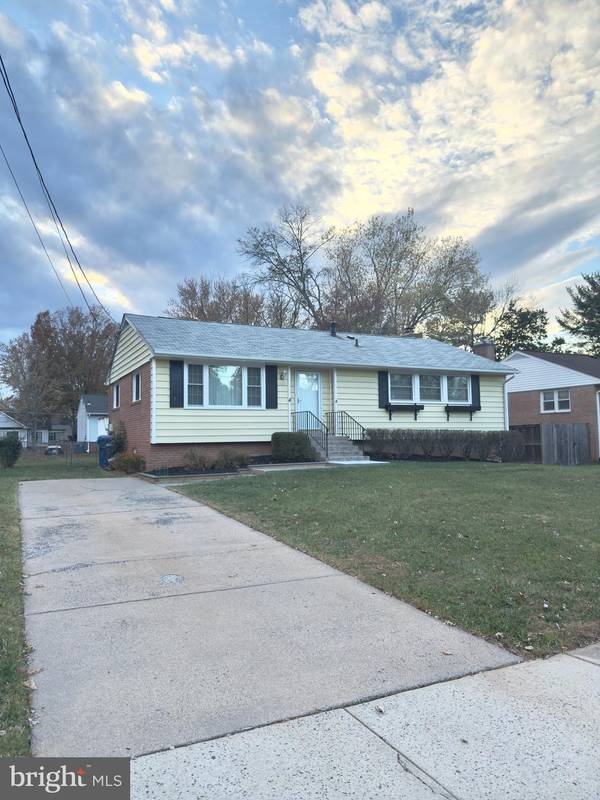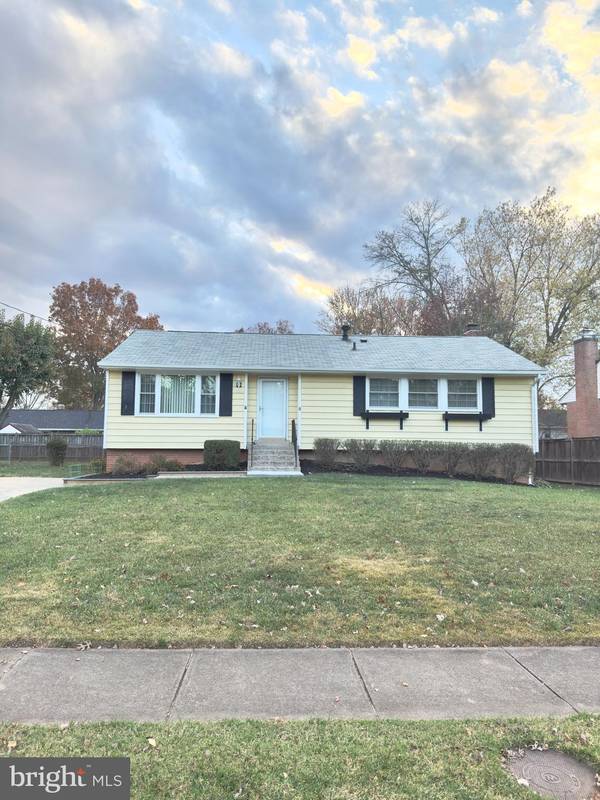
UPDATED:
12/11/2024 02:26 AM
Key Details
Property Type Single Family Home
Sub Type Detached
Listing Status Active
Purchase Type For Rent
Square Footage 1,328 sqft
Subdivision Country Club Manor
MLS Listing ID VAFX2212046
Style Ranch/Rambler
Bedrooms 4
Full Baths 3
HOA Y/N N
Abv Grd Liv Area 1,328
Originating Board BRIGHT
Year Built 1969
Lot Size 8,755 Sqft
Acres 0.2
Property Description
The main level features three generously sized bedrooms, including a primary bedroom with its own private bath. Downstairs, the finished basement offers a cozy rec room with a classic brick fireplace, a fourth bedroom, and a full bathroom, making it an ideal space for guests or extra living quarters.
Enjoy convenient access to major commuter routes like I-66, Braddock Road, and Route 28, as well as nearby shopping and dining at Wegmans, Trader Joe's, Fair Oaks Mall, and Fairfax Corner. The home is also close to scenic parks such as Cub Run Stream Valley Park and Chantilly National Golf & Country Club, offering plenty of outdoor recreation options.
Don't miss this chance to live in a peaceful yet convenient area schedule your tour today and make this lovely Country Club Manor home yours!
Location
State VA
County Fairfax
Zoning 131
Rooms
Basement Fully Finished
Main Level Bedrooms 3
Interior
Hot Water Natural Gas
Heating Forced Air
Cooling Central A/C
Fireplaces Number 1
Fireplace Y
Heat Source Natural Gas
Laundry Basement
Exterior
Water Access N
Accessibility None
Garage N
Building
Story 2
Foundation Concrete Perimeter
Sewer Public Sewer
Water Public
Architectural Style Ranch/Rambler
Level or Stories 2
Additional Building Above Grade, Below Grade
New Construction N
Schools
Elementary Schools Cub Run
Middle Schools Stone
High Schools Westfield
School District Fairfax County Public Schools
Others
Pets Allowed N
Senior Community No
Tax ID 0443 02280024
Ownership Other
SqFt Source Assessor

Get More Information




