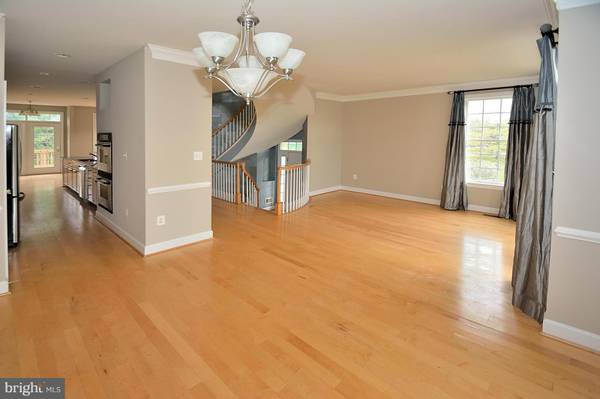
UPDATED:
12/07/2024 02:00 PM
Key Details
Property Type Townhouse
Sub Type End of Row/Townhouse
Listing Status Active
Purchase Type For Rent
Square Footage 1,986 sqft
Subdivision Village At Herndon Mills
MLS Listing ID VAFX2211946
Style Colonial
Bedrooms 3
Full Baths 3
Half Baths 1
HOA Y/N Y
Abv Grd Liv Area 1,986
Originating Board BRIGHT
Year Built 2004
Lot Size 3,016 Sqft
Acres 0.07
Property Description
Location
State VA
County Fairfax
Rooms
Other Rooms Living Room, Dining Room, Primary Bedroom, Bedroom 2, Bedroom 3, Kitchen, Game Room, Family Room, Foyer, Breakfast Room, Laundry
Basement Outside Entrance, Rear Entrance, Full, Fully Finished, Daylight, Full, Walkout Level, Windows
Interior
Interior Features Breakfast Area, Kitchen - Gourmet, Dining Area, Chair Railings, Crown Moldings, Curved Staircase, Window Treatments, Upgraded Countertops, Primary Bath(s), Wood Floors, Recessed Lighting, Carpet, Ceiling Fan(s), Floor Plan - Open, Walk-in Closet(s)
Hot Water Natural Gas
Heating Forced Air
Cooling Central A/C, Ceiling Fan(s)
Flooring Hardwood, Carpet, Ceramic Tile
Fireplaces Number 1
Fireplaces Type Fireplace - Glass Doors, Mantel(s)
Equipment Cooktop - Down Draft, Dishwasher, Disposal, Dryer, Freezer, Icemaker, Oven - Double, Oven - Wall, Refrigerator, Washer, Built-In Microwave
Fireplace Y
Window Features Palladian,Screens
Appliance Cooktop - Down Draft, Dishwasher, Disposal, Dryer, Freezer, Icemaker, Oven - Double, Oven - Wall, Refrigerator, Washer, Built-In Microwave
Heat Source Natural Gas
Exterior
Parking Features Garage Door Opener
Garage Spaces 2.0
Amenities Available Tot Lots/Playground
Water Access N
Accessibility Other
Attached Garage 2
Total Parking Spaces 2
Garage Y
Building
Story 3
Foundation Other
Sewer Public Sewer
Water Public
Architectural Style Colonial
Level or Stories 3
Additional Building Above Grade
New Construction N
Schools
School District Fairfax County Public Schools
Others
Pets Allowed N
HOA Fee Include Management,Reserve Funds,Road Maintenance,Snow Removal,Trash
Senior Community No
Tax ID 17-1-27- -50
Ownership Other
SqFt Source Estimated
Miscellaneous None
Security Features Smoke Detector,Security System

Get More Information




