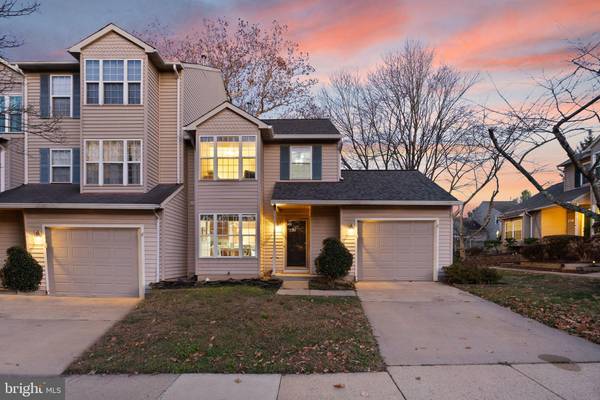
UPDATED:
12/07/2024 10:10 PM
Key Details
Property Type Townhouse
Sub Type End of Row/Townhouse
Listing Status Pending
Purchase Type For Sale
Square Footage 1,788 sqft
Price per Sqft $335
Subdivision Centreville Green
MLS Listing ID VAFX2212334
Style Colonial
Bedrooms 3
Full Baths 2
Half Baths 2
HOA Fees $334/qua
HOA Y/N Y
Abv Grd Liv Area 1,384
Originating Board BRIGHT
Year Built 1991
Annual Tax Amount $6,005
Tax Year 2024
Lot Size 3,360 Sqft
Acres 0.08
Property Description
Upstairs, you'll find two guest rooms along with an updated guest bath. The luxurious primary suite is a true retreat, featuring elegant hardwood floors, a walk-in closet, and a large updated bathroom complete with a soaking tub and separate shower for a spa-like experience.
The finished lower level offers a versatile space with new carpet, perfect for activities and relaxation. It includes a finished den area and a recreation room ideal for unwinding after a long day. This home is ready to meet all your needs with style and sophistication. Don't miss the opportunity to make this beautiful property your own!
Minutes to Fairfax Wegmans, Community Pool & Sport Courts. Newer Roof, HVAC, Washer & Dryer.
OFFERS DUE SATURDAY 12/7 at 4 PM
Location
State VA
County Fairfax
Zoning 304
Rooms
Other Rooms Living Room, Dining Room, Primary Bedroom, Bedroom 2, Bedroom 3, Kitchen, Foyer, Other, Utility Room, Primary Bathroom, Full Bath, Half Bath
Basement Connecting Stairway, Full, Fully Finished, Heated, Improved, Interior Access
Interior
Interior Features Kitchen - Table Space, Primary Bath(s), Window Treatments, Wood Floors, Bathroom - Soaking Tub, Bathroom - Stall Shower, Floor Plan - Traditional, Recessed Lighting, Walk-in Closet(s)
Hot Water Natural Gas
Heating Forced Air
Cooling Ceiling Fan(s)
Flooring Carpet, Hardwood
Fireplaces Number 1
Fireplaces Type Fireplace - Glass Doors, Mantel(s), Gas/Propane
Equipment Built-In Microwave, Dishwasher, Disposal, Dryer, Washer, Refrigerator, Icemaker, Stove
Fireplace Y
Window Features Bay/Bow,Screens
Appliance Built-In Microwave, Dishwasher, Disposal, Dryer, Washer, Refrigerator, Icemaker, Stove
Heat Source Natural Gas
Laundry Lower Floor
Exterior
Exterior Feature Patio(s)
Parking Features Garage Door Opener
Garage Spaces 1.0
Utilities Available Cable TV Available, Multiple Phone Lines
Amenities Available Jog/Walk Path, Pool - Outdoor, Tennis Courts, Tot Lots/Playground
Water Access N
Roof Type Fiberglass
Accessibility None
Porch Patio(s)
Road Frontage HOA
Attached Garage 1
Total Parking Spaces 1
Garage Y
Building
Lot Description Backs - Open Common Area, Backs to Trees, Cul-de-sac, Premium, Trees/Wooded
Story 3
Foundation Slab
Sewer Public Sewer
Water Public
Architectural Style Colonial
Level or Stories 3
Additional Building Above Grade, Below Grade
New Construction N
Schools
Elementary Schools Union Mill
Middle Schools Liberty
High Schools Centreville
School District Fairfax County Public Schools
Others
HOA Fee Include Common Area Maintenance,Management,Pool(s),Trash
Senior Community No
Tax ID 0553 07040020A
Ownership Fee Simple
SqFt Source Assessor
Horse Property N
Special Listing Condition Standard

Get More Information




