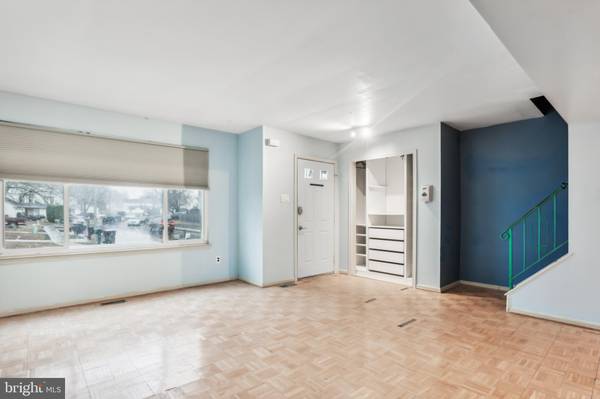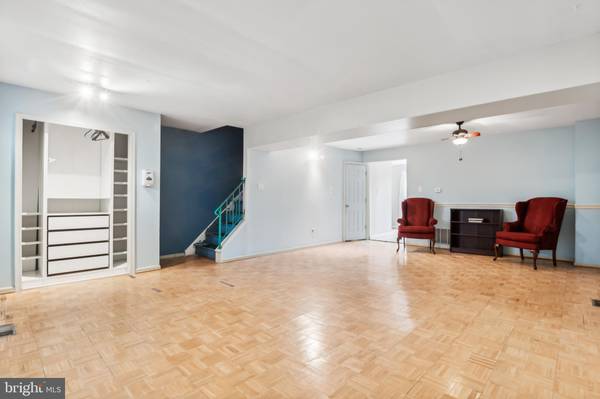UPDATED:
12/12/2024 03:29 PM
Key Details
Property Type Townhouse
Sub Type End of Row/Townhouse
Listing Status Under Contract
Purchase Type For Sale
Square Footage 1,484 sqft
Price per Sqft $184
Subdivision None Available
MLS Listing ID NJCD2081052
Style Contemporary
Bedrooms 2
Full Baths 2
Half Baths 1
HOA Y/N N
Abv Grd Liv Area 1,484
Originating Board BRIGHT
Year Built 1986
Annual Tax Amount $5,881
Tax Year 2023
Lot Size 2,879 Sqft
Acres 0.07
Lot Dimensions 32.00 x 0.00
Property Description
Enjoy the convenience of being just a short walk to the local playground, basketball courts, and Wawa. This charming property offers two bedrooms, two bathrooms, a partially finished basement, and a one-car garage. The home sits on a spacious lot with a nice side yard and no association fees, providing extra privacy and freedom. The roof is only 10 years old, and the central air system is just 3 years old, ensuring year-round comfort. Plus, the commercial-grade kitchen is perfect for culinary enthusiasts or anyone who loves to entertain. Don’t miss out on this wonderful opportunity!” Please note, shower and sink in basement, half bath at the top of the basement steps behind the door on the first floor.
Location
State NJ
County Camden
Area Gloucester Twp (20415)
Zoning R-3
Rooms
Basement Partially Finished
Interior
Hot Water Natural Gas
Heating Forced Air
Cooling Central A/C
Fireplace N
Heat Source Natural Gas
Exterior
Parking Features Inside Access, Garage - Front Entry
Garage Spaces 4.0
Water Access N
Accessibility None
Attached Garage 1
Total Parking Spaces 4
Garage Y
Building
Story 2
Foundation Brick/Mortar
Sewer Public Sewer
Water Public
Architectural Style Contemporary
Level or Stories 2
Additional Building Above Grade, Below Grade
New Construction N
Schools
School District Black Horse Pike Regional Schools
Others
Senior Community No
Tax ID 15-13606-00022
Ownership Fee Simple
SqFt Source Assessor
Special Listing Condition Standard




