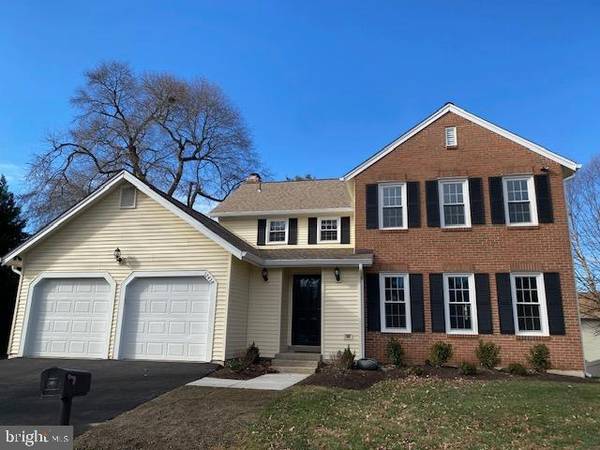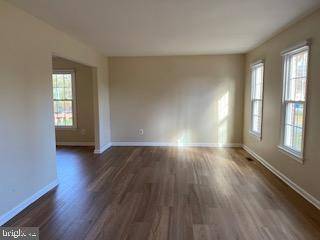
UPDATED:
12/07/2024 07:46 PM
Key Details
Property Type Single Family Home
Sub Type Detached
Listing Status Active
Purchase Type For Rent
Square Footage 2,885 sqft
Subdivision Fox Mill Estates
MLS Listing ID VAFX2213208
Style Colonial
Bedrooms 5
Full Baths 3
Half Baths 1
HOA Y/N Y
Abv Grd Liv Area 2,435
Originating Board BRIGHT
Year Built 1979
Lot Size 10,800 Sqft
Acres 0.25
Property Description
Pretty much Everything is new and ready for great tenants! Recently installed egress from lower level private room adds a legal bedroom and full bath nearby. There is a super helpful property manager who lives just a couple of miles away. Big bonus: lawn and shrub care are included in the rent - front yard has been re-landscaped and spring/summer/fall will be lovely! Improved and newly stained deck at the rear. Side entry with new platform/stairs. Note that there is no fenced yard, but pets will be considered by owner with additional refundable deposit. Any pet must be fully housebroken, spayed/neutered and licensed with Fairfax County. Superb location, close to downtown Reston and its businesses, and 20 minutes drive to Tysons and 45 to downtown DC if non-peak. This beautiful, comfortable home is waiting just for you!
Location
State VA
County Fairfax
Zoning 121
Rooms
Basement Connecting Stairway, Fully Finished, Interior Access
Interior
Interior Features Family Room Off Kitchen, Ceiling Fan(s), Breakfast Area, Floor Plan - Traditional, Formal/Separate Dining Room, Kitchen - Eat-In, Kitchen - Table Space
Hot Water Natural Gas
Cooling Heat Pump(s)
Fireplaces Number 2
Equipment Built-In Microwave, Built-In Range, Dishwasher, Disposal, Dryer - Electric, Exhaust Fan, Icemaker, Microwave, Refrigerator, Stainless Steel Appliances, Washer, Water Heater
Fireplace Y
Appliance Built-In Microwave, Built-In Range, Dishwasher, Disposal, Dryer - Electric, Exhaust Fan, Icemaker, Microwave, Refrigerator, Stainless Steel Appliances, Washer, Water Heater
Heat Source Natural Gas
Laundry Main Floor
Exterior
Exterior Feature Deck(s)
Parking Features Inside Access, Garage - Front Entry
Garage Spaces 2.0
Water Access N
Accessibility Other
Porch Deck(s)
Attached Garage 2
Total Parking Spaces 2
Garage Y
Building
Story 3
Foundation Other
Sewer Public Sewer
Water Public
Architectural Style Colonial
Level or Stories 3
Additional Building Above Grade, Below Grade
New Construction N
Schools
Elementary Schools Fox Mill
Middle Schools Carson
High Schools South Lakes
School District Fairfax County Public Schools
Others
Pets Allowed Y
Senior Community No
Tax ID 0254 07 0030
Ownership Other
SqFt Source Assessor
Pets Allowed Breed Restrictions, Case by Case Basis, Pet Addendum/Deposit

Get More Information




