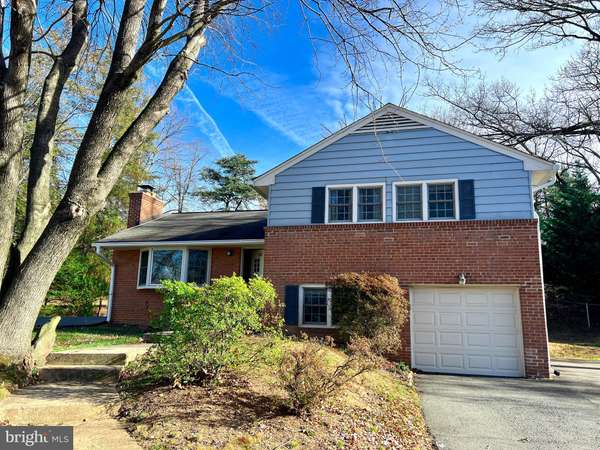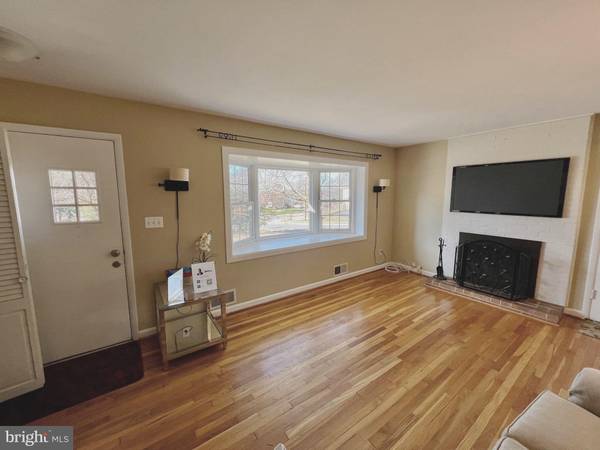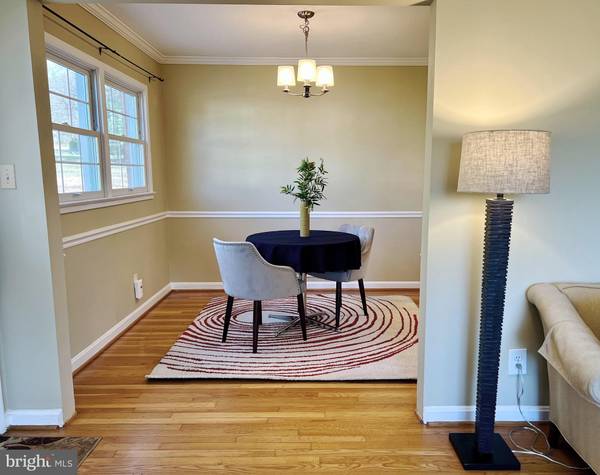
UPDATED:
12/16/2024 04:06 AM
Key Details
Property Type Single Family Home
Sub Type Detached
Listing Status Active
Purchase Type For Rent
Square Footage 1,122 sqft
Subdivision Westbriar Country Club Hills
MLS Listing ID VAFX2211914
Style Split Level
Bedrooms 3
Full Baths 2
HOA Y/N N
Abv Grd Liv Area 1,122
Originating Board BRIGHT
Year Built 1956
Lot Size 0.580 Acres
Acres 0.58
Property Description
Shop, Dine and Play in the neighborhood. 1.5 miles to Tysons Galleria; about a 3 minute drive to HomeGoods, Marshalls, Best Buy, Shake Shack, Whole Foods and Lidl.
Hungry? Ruth Chris', and LOOK Dine in Theaters are all within moments from this home.
Explore the outdoors with 0.2 miles walk to Freedom Hill Park and Playground and 0.5 miles walk to Westbriar Elementary playground. The Westwood CC is within view when you open the front door.
A generous lot, minutes from Westwood Country Club (Vienna) and Tyson Corner.
Location
State VA
County Fairfax
Zoning 902
Direction West
Rooms
Other Rooms Living Room, Dining Room, Primary Bedroom, Bedroom 2, Kitchen, Family Room, Bedroom 1, Office, Bathroom 2, Bonus Room, Primary Bathroom
Basement Connecting Stairway, Daylight, Partial, Fully Finished
Interior
Hot Water Natural Gas
Heating Forced Air
Cooling Central A/C
Flooring Hardwood, Tile/Brick, Carpet
Fireplaces Number 1
Equipment Dryer, Exhaust Fan, Dishwasher, Disposal, Oven/Range - Gas, Refrigerator, Range Hood, Washer, Water Heater
Fireplace Y
Window Features Bay/Bow,Casement,Screens
Appliance Dryer, Exhaust Fan, Dishwasher, Disposal, Oven/Range - Gas, Refrigerator, Range Hood, Washer, Water Heater
Heat Source Natural Gas
Laundry Lower Floor
Exterior
Exterior Feature Patio(s)
Parking Features Garage - Front Entry, Garage Door Opener
Garage Spaces 5.0
Water Access N
View Golf Course, Street
Roof Type Asphalt
Accessibility Grab Bars Mod
Porch Patio(s)
Attached Garage 1
Total Parking Spaces 5
Garage Y
Building
Lot Description Corner, Front Yard, Rear Yard, Road Frontage, SideYard(s)
Story 4
Foundation Brick/Mortar
Sewer Public Septic, Public Sewer
Water Public
Architectural Style Split Level
Level or Stories 4
Additional Building Above Grade, Below Grade
Structure Type Dry Wall
New Construction N
Schools
Elementary Schools Westbriar
Middle Schools Kilmer
High Schools Madison
School District Fairfax County Public Schools
Others
Pets Allowed Y
Senior Community No
Tax ID 0293 06 0035
Ownership Other
SqFt Source Assessor
Miscellaneous Grounds Maintenance,Insurance,Lawn Service,Parking,Sewer,Taxes,Water
Horse Property N
Pets Allowed Case by Case Basis, Breed Restrictions, Pet Addendum/Deposit

Get More Information




