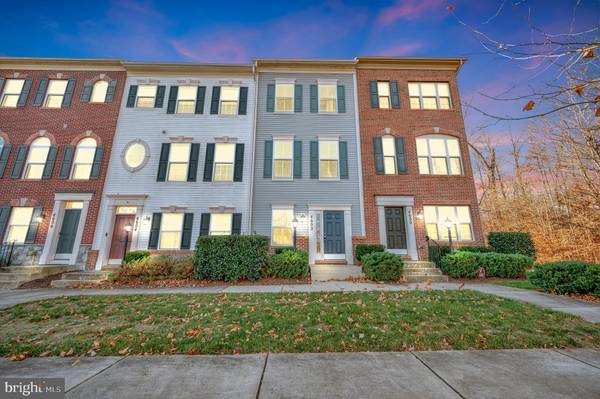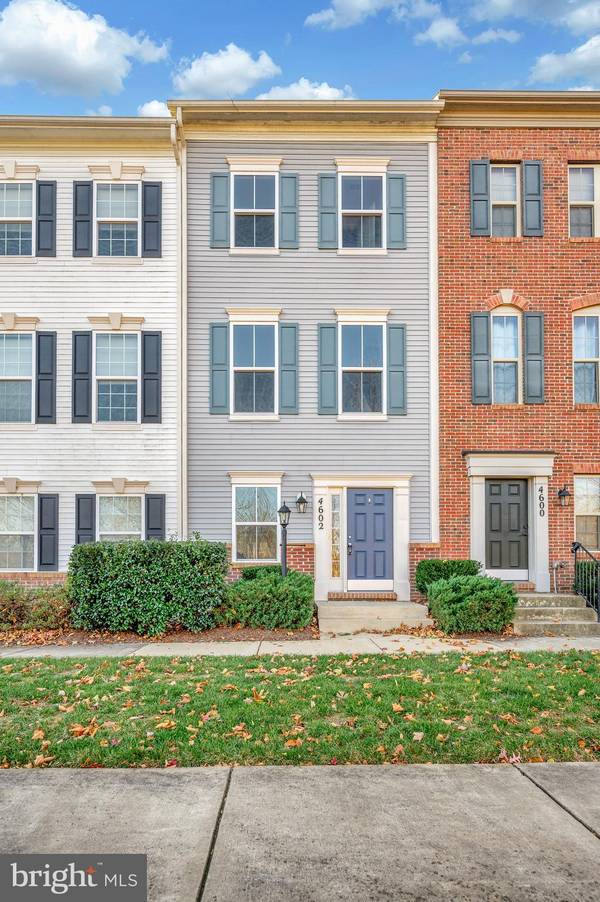
UPDATED:
12/11/2024 09:49 PM
Key Details
Property Type Condo
Sub Type Condo/Co-op
Listing Status Active
Purchase Type For Sale
Square Footage 2,009 sqft
Price per Sqft $199
Subdivision Potomac Highlands
MLS Listing ID VAPW2083016
Style Colonial
Bedrooms 3
Full Baths 3
Half Baths 1
Condo Fees $178/mo
HOA Fees $106/mo
HOA Y/N Y
Abv Grd Liv Area 1,720
Originating Board BRIGHT
Year Built 2016
Annual Tax Amount $3,805
Tax Year 2024
Property Description
The heart of this home is the beautifully appointed kitchen, featuring an inviting center island and elegant granite countertops - perfect for both everyday meals and entertaining. The hardwood floors throughout and oak stairs add a touch of warmth and sophistication to the living spaces.
Upstairs, you'll find a thoughtfully designed loft that could be used as a bedroom with its own bathroom, offering extra privacy and versatility. The primary bedroom provides a peaceful retreat, complete with new carpeting for ultimate comfort. Additional new carpeting on the first floor creates a cozy atmosphere throughout.
A one-car garage offers convenient parking and storage space, while the sun deck provides a perfect spot for outdoor relaxation or morning coffee. The location couldn't be better - you're just a short distance from the scenic Laurel Loop Trail, perfect for weekend adventures.
Military families will appreciate the proximity to both Quantico Base and Fort Belvoir, making this an ideal location for defense professionals. The nearby bus station at North Main Street and Washington Street ensures easy commuting options.
This well-maintained townhouse combines modern amenities with practical living spaces, creating the perfect setting for your next chapter. Don't miss the opportunity to make this lovely property your new home!
Location
State VA
County Prince William
Zoning R16
Rooms
Basement Rear Entrance, Fully Finished, Walkout Level
Interior
Interior Features Attic, Breakfast Area, Family Room Off Kitchen, Kitchen - Gourmet, Combination Kitchen/Dining, Kitchen - Island, Combination Dining/Living, Floor Plan - Traditional
Hot Water Electric
Heating Forced Air
Cooling Central A/C
Equipment Dishwasher, Disposal, Refrigerator
Fireplace N
Appliance Dishwasher, Disposal, Refrigerator
Heat Source Natural Gas
Laundry Dryer In Unit, Washer In Unit, Upper Floor
Exterior
Parking Features Garage - Rear Entry
Garage Spaces 1.0
Amenities Available Pool - Outdoor
Water Access N
Accessibility None
Attached Garage 1
Total Parking Spaces 1
Garage Y
Building
Story 3
Foundation Slab
Sewer Public Sewer
Water Public
Architectural Style Colonial
Level or Stories 3
Additional Building Above Grade, Below Grade
Structure Type Vaulted Ceilings
New Construction N
Schools
School District Prince William County Public Schools
Others
Pets Allowed Y
HOA Fee Include Common Area Maintenance,Insurance,Pool(s),Snow Removal,Trash
Senior Community No
Tax ID 8188-47-7798.01
Ownership Condominium
Acceptable Financing Cash, Conventional, VA
Listing Terms Cash, Conventional, VA
Financing Cash,Conventional,VA
Special Listing Condition Standard
Pets Allowed No Pet Restrictions

Get More Information




