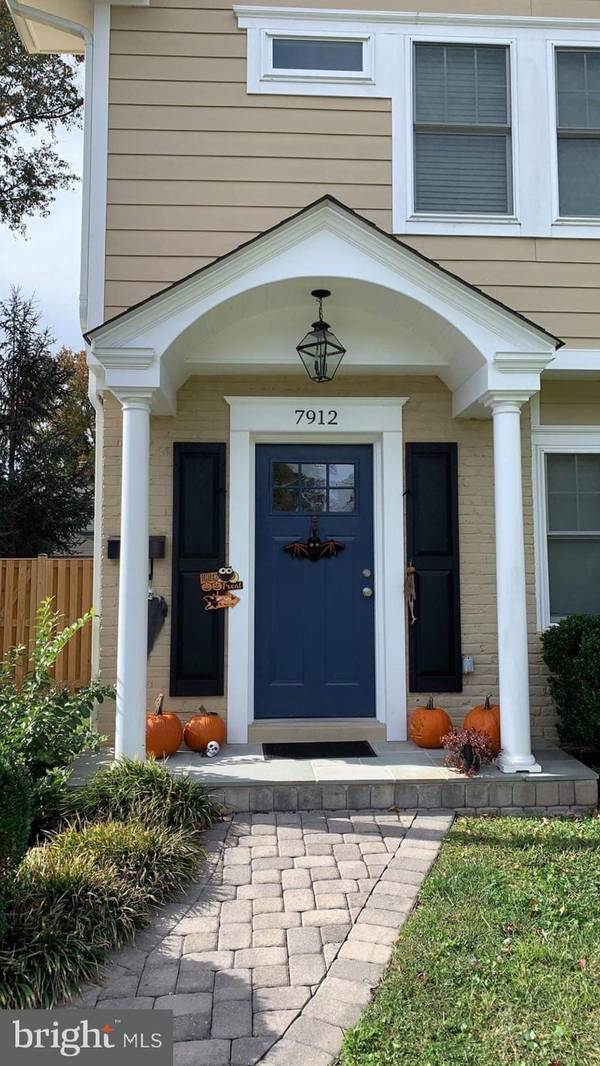
UPDATED:
12/12/2024 01:21 AM
Key Details
Property Type Single Family Home
Sub Type Detached
Listing Status Active
Purchase Type For Rent
Square Footage 2,784 sqft
Subdivision Hollin Hall Village
MLS Listing ID VAFX2213892
Style Traditional
Bedrooms 5
Full Baths 4
HOA Y/N N
Abv Grd Liv Area 2,784
Originating Board BRIGHT
Year Built 1951
Lot Size 10,425 Sqft
Acres 0.24
Property Description
A wide open staircase with wood floors lead to the second level which has 4 generous bedrooms. The large primary bedroom has a very spacious walk-in closet and an ensuite bathroom with marble flooring, two vanities, a soaking tub and large walk-in shower. There is a large spacious bedroom with walk-in closet and renovated en-suite bathroom on the second level. There are two other double bedrooms and a hall bathroom with tub and shower on this level.
The back yard is fully fenced, nicely landscaped and has a patio for outdoor entertaining. There are two attractive secure storage sheds.
The house is a short walk to the popular Hollin Hall Village for shopping and is in the Waynewood Elementary, Sandburg and West Potomac Schools. Conveniently located for Fort Belvoir.
Professionally managed. Ready for occupancy on 10 January 2025. No more than 2 incomes to qualify.
No Pets Allowed. The fireplace is not to be used by tenants.
Location
State VA
County Fairfax
Zoning 130
Rooms
Other Rooms Living Room, Dining Room, Primary Bedroom, Bedroom 4, Bedroom 5, Kitchen, Family Room, Utility Room, Bathroom 3, Primary Bathroom
Main Level Bedrooms 1
Interior
Interior Features Attic, Built-Ins, Carpet, Combination Kitchen/Dining, Combination Dining/Living, Crown Moldings, Dining Area, Entry Level Bedroom, Kitchen - Gourmet, Kitchen - Island, Primary Bath(s), Bathroom - Soaking Tub, Bathroom - Stall Shower, Bathroom - Tub Shower, Upgraded Countertops, Walk-in Closet(s), Window Treatments, Floor Plan - Open
Hot Water Natural Gas
Heating Forced Air
Cooling Central A/C
Flooring Hardwood, Carpet
Fireplaces Number 1
Fireplaces Type Mantel(s)
Equipment Built-In Microwave, Dishwasher, Disposal, Dryer, Dryer - Front Loading, Stainless Steel Appliances, Oven/Range - Gas, Washer
Fireplace Y
Appliance Built-In Microwave, Dishwasher, Disposal, Dryer, Dryer - Front Loading, Stainless Steel Appliances, Oven/Range - Gas, Washer
Heat Source Natural Gas
Laundry Main Floor
Exterior
Garage Spaces 2.0
Fence Board, Wood
Utilities Available Natural Gas Available, Electric Available
Water Access N
Accessibility None
Total Parking Spaces 2
Garage N
Building
Story 2
Foundation Slab
Sewer Public Sewer
Water Public
Architectural Style Traditional
Level or Stories 2
Additional Building Above Grade, Below Grade
New Construction N
Schools
Elementary Schools Waynewood
Middle Schools Sandburg
High Schools West Potomac
School District Fairfax County Public Schools
Others
Pets Allowed N
Senior Community No
Tax ID 1021 09080021
Ownership Other
SqFt Source Assessor
Horse Property N

Get More Information




