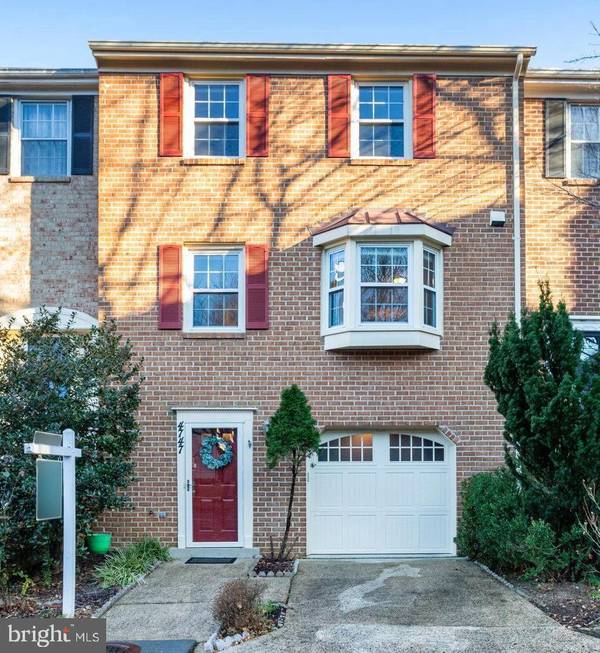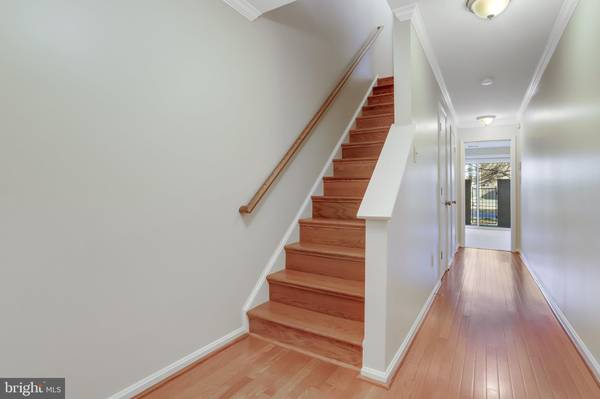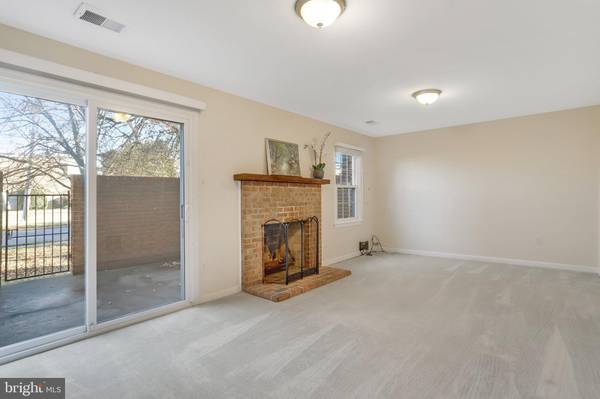
OPEN HOUSE
Sun Dec 15, 12:00pm - 2:00pm
UPDATED:
12/12/2024 04:06 AM
Key Details
Property Type Townhouse
Sub Type Interior Row/Townhouse
Listing Status Active
Purchase Type For Sale
Square Footage 2,197 sqft
Price per Sqft $294
Subdivision Braddock Place
MLS Listing ID VAFX2213810
Style Colonial
Bedrooms 3
Full Baths 2
Half Baths 2
HOA Fees $105/mo
HOA Y/N Y
Abv Grd Liv Area 1,598
Originating Board BRIGHT
Year Built 1984
Annual Tax Amount $6,803
Tax Year 2024
Lot Size 1,514 Sqft
Acres 0.03
Property Description
Location
State VA
County Fairfax
Zoning 180
Rooms
Other Rooms Living Room, Dining Room, Primary Bedroom, Bedroom 2, Bedroom 3, Kitchen, Family Room, Laundry, Bathroom 2, Primary Bathroom, Half Bath
Basement Outside Entrance, Front Entrance, Rear Entrance, Garage Access, Windows, Walkout Level, Fully Finished
Interior
Interior Features Wood Floors, Carpet, Kitchen - Eat-In, Kitchen - Table Space, Primary Bath(s), Formal/Separate Dining Room
Hot Water Electric
Heating Heat Pump(s)
Cooling Central A/C, Heat Pump(s)
Flooring Hardwood, Carpet
Fireplaces Number 1
Fireplaces Type Wood
Equipment Refrigerator, Stove, Microwave, Dishwasher, Disposal, Washer, Dryer
Fireplace Y
Window Features Double Pane,Bay/Bow
Appliance Refrigerator, Stove, Microwave, Dishwasher, Disposal, Washer, Dryer
Heat Source Electric
Exterior
Exterior Feature Patio(s)
Parking Features Garage Door Opener, Garage - Front Entry
Garage Spaces 3.0
Parking On Site 1
Fence Rear, Privacy
Utilities Available Cable TV Available
Amenities Available Common Grounds
Water Access N
Accessibility None
Porch Patio(s)
Attached Garage 1
Total Parking Spaces 3
Garage Y
Building
Story 3
Foundation Brick/Mortar
Sewer Public Sewer
Water Public
Architectural Style Colonial
Level or Stories 3
Additional Building Above Grade, Below Grade
New Construction N
Schools
Elementary Schools Weyanoke
Middle Schools Holmes
High Schools Annandale
School District Fairfax County Public Schools
Others
HOA Fee Include Trash,Snow Removal
Senior Community No
Tax ID 0721 23 0014
Ownership Fee Simple
SqFt Source Assessor
Special Listing Condition Standard

Get More Information




