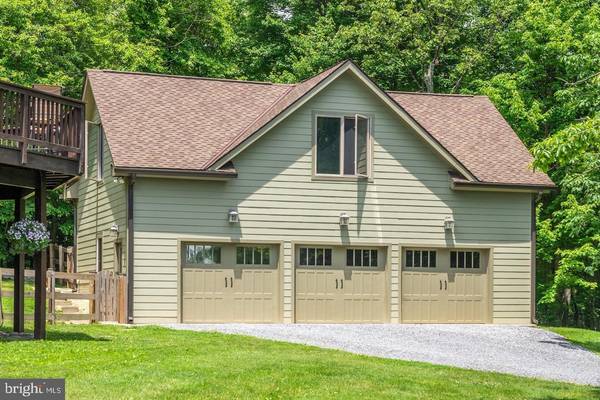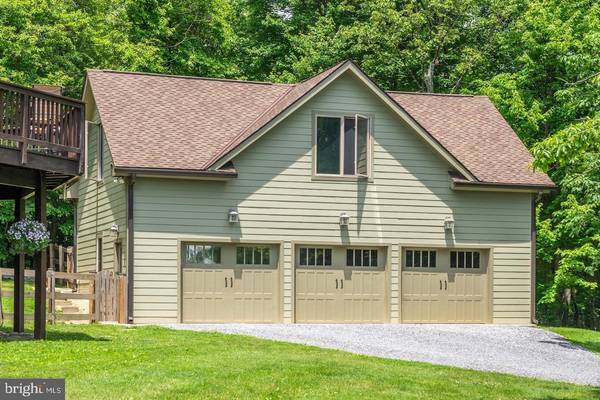
OPEN HOUSE
Sat Jan 04, 11:00am - 1:00pm
UPDATED:
12/12/2024 03:22 PM
Key Details
Property Type Single Family Home, Condo
Sub Type Unit/Flat/Apartment
Listing Status Coming Soon
Purchase Type For Rent
Square Footage 900 sqft
Subdivision Appalachain Trail
MLS Listing ID VALO2084874
Style A-Frame,Cabin/Lodge,Dwelling w/Separate Living Area,Raised Ranch/Rambler
Bedrooms 1
Full Baths 1
HOA Y/N N
Abv Grd Liv Area 900
Originating Board BRIGHT
Year Built 2009
Lot Size 25.310 Acres
Acres 25.31
Property Description
Location
State VA
County Loudoun
Zoning AR1
Direction North
Interior
Interior Features Ceiling Fan(s), Combination Dining/Living, Combination Kitchen/Dining, Entry Level Bedroom, Floor Plan - Open, Kitchen - Galley, Other
Hot Water Propane
Heating Programmable Thermostat, Heat Pump - Gas BackUp
Cooling Ductless/Mini-Split
Flooring Laminate Plank
Inclusions Use of large fenced in area for pet. Tenant solely responsible for pet waste
Equipment Dryer, Exhaust Fan, Refrigerator, Stove, Washer, Dishwasher
Furnishings No
Fireplace N
Window Features Screens,Casement
Appliance Dryer, Exhaust Fan, Refrigerator, Stove, Washer, Dishwasher
Heat Source Propane - Metered
Laundry Dryer In Unit, Washer In Unit
Exterior
Exterior Feature Balcony, Porch(es)
Garage Spaces 1.0
Carport Spaces 1
Fence Board, Rear, Partially
Utilities Available Cable TV Available, Electric Available
Water Access N
View Creek/Stream, Garden/Lawn, Mountain, Panoramic, Scenic Vista, Valley, Trees/Woods
Roof Type Asphalt,Shingle
Street Surface Gravel
Accessibility None
Porch Balcony, Porch(es)
Road Frontage Private, Road Maintenance Agreement
Total Parking Spaces 1
Garage N
Building
Lot Description Backs to Trees, Backs - Parkland, Landscaping, Mountainous, No Thru Street, Not In Development, Partly Wooded, Premium, Private, Rural, Secluded, Trees/Wooded
Story 2
Unit Features Garden 1 - 4 Floors
Sewer Private Sewer
Water Private
Architectural Style A-Frame, Cabin/Lodge, Dwelling w/Separate Living Area, Raised Ranch/Rambler
Level or Stories 2
Additional Building Above Grade
Structure Type Dry Wall
New Construction N
Schools
School District Loudoun County Public Schools
Others
Pets Allowed Y
Senior Community No
Tax ID 574408191000
Ownership Other
SqFt Source Estimated
Security Features Exterior Cameras,Main Entrance Lock
Pets Allowed Cats OK, Pet Addendum/Deposit, Size/Weight Restriction, Case by Case Basis

Get More Information




