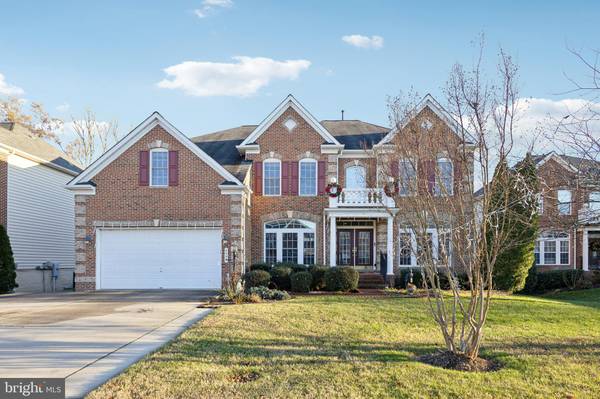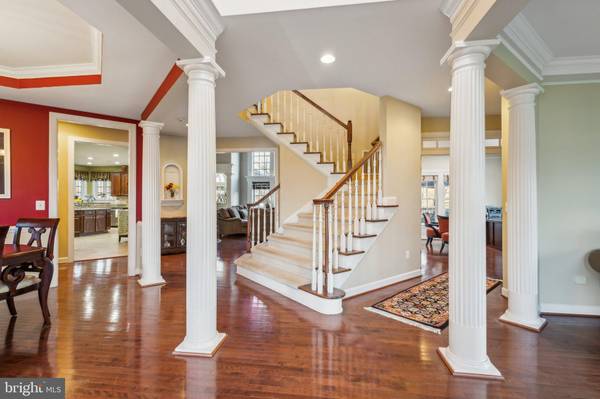
OPEN HOUSE
Fri Dec 20, 4:00pm - 6:00pm
Sun Dec 22, 2:00pm - 4:00pm
UPDATED:
12/12/2024 03:59 PM
Key Details
Property Type Single Family Home
Sub Type Detached
Listing Status Coming Soon
Purchase Type For Sale
Square Footage 5,980 sqft
Price per Sqft $158
Subdivision Victory Ridge
MLS Listing ID VAPW2084540
Style Colonial
Bedrooms 5
Full Baths 4
Half Baths 1
HOA Y/N N
Abv Grd Liv Area 4,065
Originating Board BRIGHT
Year Built 2007
Annual Tax Amount $8,176
Tax Year 2024
Lot Size 0.254 Acres
Acres 0.25
Property Description
Just off the kitchen, a spacious family room features a charming gas fireplace, cherry wood built-ins, and soaring two-story ceilings, flooded with natural light. Enjoy the custom-built office with bookshelves, perfect for a home library or workspace. Gorgeous hardwood floors flow throughout the main level, complemented by a convenient laundry room and half bath.
Upstairs, the luxurious primary suite offers a large walk-in closet and a serene ensuite bath. Three additional spacious bedrooms, each with their own full baths complete the upper level.
The expansive walkout lower level is a true entertainer's dream with a game room, custom wet bar, and flexible space ideal for a media room, playroom, or home gym. The Large storage areas offer ample room for all your needs, and the walk-up stairs lead directly to your backyard oasis.
This home also includes a fabulous four-season sunroom for year-round enjoyment. With easy access to shopping, dining, and major roads, it's perfect for commuters—close to I-95, VRE, Quantico, and Fort Belvoir. Zoned for Colgan High School, this home offers the excellent combination of luxury, comfort, and convenience.
Location
State VA
County Prince William
Zoning R4
Rooms
Other Rooms Living Room, Dining Room, Kitchen, Game Room, Sun/Florida Room, Laundry, Office, Storage Room
Basement Daylight, Full, Fully Finished, Outside Entrance, Interior Access, Walkout Level
Interior
Interior Features Attic, Bar, Breakfast Area, Built-Ins, Carpet, Ceiling Fan(s), Crown Moldings, Dining Area, Curved Staircase, Family Room Off Kitchen, Floor Plan - Traditional, Kitchen - Gourmet, Kitchen - Island, Pantry, Primary Bath(s), Recessed Lighting, Upgraded Countertops, Walk-in Closet(s), Wet/Dry Bar, Wood Floors
Hot Water Natural Gas
Heating Central, Forced Air
Cooling Central A/C, Ceiling Fan(s)
Flooring Ceramic Tile, Carpet, Hardwood
Fireplaces Number 2
Inclusions freezer in garage and pool table
Equipment Built-In Microwave, Dishwasher, Disposal, Dryer, Extra Refrigerator/Freezer, Microwave, Oven/Range - Gas, Refrigerator, Stainless Steel Appliances, Washer, Water Heater
Fireplace Y
Appliance Built-In Microwave, Dishwasher, Disposal, Dryer, Extra Refrigerator/Freezer, Microwave, Oven/Range - Gas, Refrigerator, Stainless Steel Appliances, Washer, Water Heater
Heat Source Natural Gas
Laundry Main Floor
Exterior
Exterior Feature Deck(s), Porch(es), Patio(s)
Parking Features Garage - Front Entry, Garage Door Opener, Inside Access
Garage Spaces 5.0
Water Access N
Accessibility None
Porch Deck(s), Porch(es), Patio(s)
Attached Garage 2
Total Parking Spaces 5
Garage Y
Building
Story 3
Foundation Concrete Perimeter
Sewer Public Sewer
Water Public
Architectural Style Colonial
Level or Stories 3
Additional Building Above Grade, Below Grade
New Construction N
Schools
High Schools Hylton
School District Prince William County Public Schools
Others
Senior Community No
Tax ID 8092-49-2967
Ownership Fee Simple
SqFt Source Assessor
Acceptable Financing Conventional, FHA, VA, Negotiable
Listing Terms Conventional, FHA, VA, Negotiable
Financing Conventional,FHA,VA,Negotiable
Special Listing Condition Standard

Get More Information




