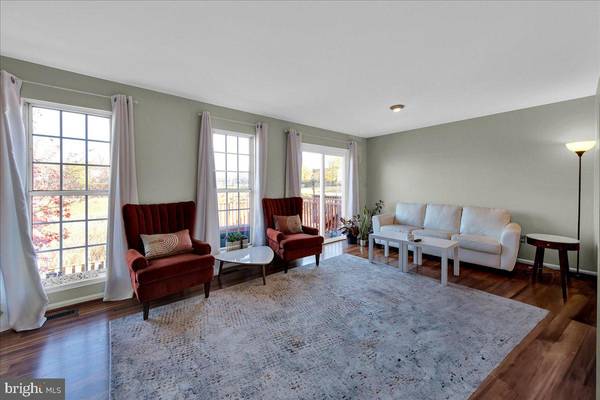
OPEN HOUSE
Sun Dec 15, 11:00am - 12:00pm
UPDATED:
12/13/2024 07:02 PM
Key Details
Property Type Townhouse
Sub Type Interior Row/Townhouse
Listing Status Active
Purchase Type For Rent
Square Footage 1,901 sqft
Subdivision London Towne
MLS Listing ID VAFX2212062
Style Colonial
Bedrooms 3
Full Baths 2
Half Baths 1
HOA Y/N Y
Abv Grd Liv Area 1,276
Originating Board BRIGHT
Year Built 1985
Lot Size 1,540 Sqft
Acres 0.04
Property Description
Location
State VA
County Fairfax
Zoning 180
Rooms
Other Rooms Living Room, Bedroom 2, Bedroom 3, Kitchen, Family Room, Den, Laundry, Utility Room, Primary Bathroom, Full Bath, Half Bath
Basement Daylight, Full, Full, Fully Finished, Heated, Improved, Interior Access, Outside Entrance, Rear Entrance, Walkout Level, Windows
Interior
Interior Features Bathroom - Soaking Tub, Breakfast Area, Carpet, Combination Dining/Living, Combination Kitchen/Dining, Floor Plan - Open, Pantry, Window Treatments
Hot Water Electric
Heating Heat Pump - Electric BackUp
Cooling Central A/C
Flooring Carpet, Ceramic Tile
Equipment Built-In Microwave, Dishwasher, Disposal, Dryer, Oven - Single, Refrigerator, Stainless Steel Appliances, Washer
Fireplace N
Appliance Built-In Microwave, Dishwasher, Disposal, Dryer, Oven - Single, Refrigerator, Stainless Steel Appliances, Washer
Heat Source Electric
Exterior
Exterior Feature Deck(s), Patio(s)
Garage Spaces 2.0
Parking On Site 2
Fence Fully
Amenities Available Bike Trail, Common Grounds, Tot Lots/Playground
Water Access N
Accessibility Other
Porch Deck(s), Patio(s)
Total Parking Spaces 2
Garage N
Building
Lot Description Cleared, Front Yard, Level, No Thru Street, Private, Rear Yard, Backs - Open Common Area
Story 3
Foundation Concrete Perimeter
Sewer Public Sewer
Water Public
Architectural Style Colonial
Level or Stories 3
Additional Building Above Grade, Below Grade
New Construction N
Schools
School District Fairfax County Public Schools
Others
Pets Allowed N
HOA Fee Include Common Area Maintenance,Management,Parking Fee,Trash,Road Maintenance,Snow Removal
Senior Community No
Tax ID 0534 07 0151
Ownership Other
SqFt Source Assessor
Miscellaneous Trash Removal,Parking

Get More Information




