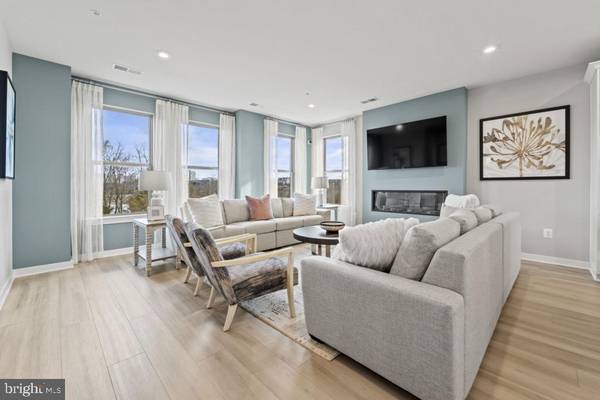
OPEN HOUSE
Tue Dec 17, 10:00am - 5:00pm
Wed Dec 18, 10:00am - 5:00pm
Thu Dec 19, 10:00am - 5:00pm
UPDATED:
12/16/2024 04:00 PM
Key Details
Property Type Condo
Sub Type Condo/Co-op
Listing Status Active
Purchase Type For Sale
Square Footage 2,337 sqft
Price per Sqft $303
Subdivision Dulles Technology
MLS Listing ID VAFX2214606
Style Contemporary
Bedrooms 3
Full Baths 2
Half Baths 1
Condo Fees $275/mo
HOA Y/N N
Abv Grd Liv Area 2,337
Originating Board BRIGHT
Tax Year 2024
Property Description
The main level boasts a gourmet kitchen with stainless steel appliances and granite countertops, a dining area, a powder room, a private study, and a covered balcony with picturesque views of the neighborhood. Upstairs, you'll find the bedrooms, including a spacious primary bedroom with an en-suite bathroom and two additional bedrooms that share a hall bathroom.
Make this stunning condo your home today and enjoy its many benefits: convenient access to DC commute routes, nearby shopping centers, and excellent schools!
*The photos shown are from a similar home.
Location
State VA
County Fairfax
Interior
Interior Features Floor Plan - Open, Kitchen - Gourmet, Kitchen - Island, Upgraded Countertops, Walk-in Closet(s), Dining Area, Attic, Family Room Off Kitchen, Pantry, Breakfast Area
Hot Water Electric
Heating Energy Star Heating System
Cooling Energy Star Cooling System
Flooring Carpet, Ceramic Tile, Luxury Vinyl Plank
Equipment Cooktop, Dishwasher, Disposal, Exhaust Fan, Microwave, Oven - Double, Oven - Wall, Oven/Range - Electric, Refrigerator, Built-In Microwave
Window Features Double Pane,ENERGY STAR Qualified,Insulated,Low-E,Screens
Appliance Cooktop, Dishwasher, Disposal, Exhaust Fan, Microwave, Oven - Double, Oven - Wall, Oven/Range - Electric, Refrigerator, Built-In Microwave
Heat Source Electric
Exterior
Parking Features Garage - Rear Entry
Garage Spaces 1.0
Amenities Available Bike Trail, Common Grounds, Jog/Walk Path, Tot Lots/Playground
Water Access N
Accessibility None
Attached Garage 1
Total Parking Spaces 1
Garage Y
Building
Story 2
Foundation Slab
Sewer Public Sewer
Water Public
Architectural Style Contemporary
Level or Stories 2
Additional Building Above Grade
New Construction Y
Schools
Elementary Schools Lutie Lewis Coates
Middle Schools Carson
High Schools Westfield
School District Fairfax County Public Schools
Others
Pets Allowed Y
HOA Fee Include Ext Bldg Maint,Lawn Maintenance,Road Maintenance,Sewer,Snow Removal,Trash,Water
Senior Community No
Tax ID NO TAX RECORD
Ownership Condominium
Acceptable Financing Conventional, FHA, VA
Listing Terms Conventional, FHA, VA
Financing Conventional,FHA,VA
Special Listing Condition Standard
Pets Allowed Cats OK, Dogs OK

Get More Information




