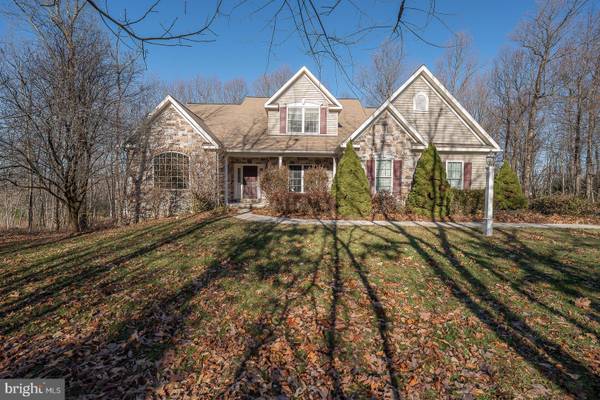UPDATED:
12/21/2024 10:09 PM
Key Details
Property Type Single Family Home
Sub Type Detached
Listing Status Pending
Purchase Type For Sale
Square Footage 2,903 sqft
Price per Sqft $223
Subdivision Evergreen Ridge
MLS Listing ID PACT2088430
Style Cape Cod
Bedrooms 4
Full Baths 2
Half Baths 1
HOA Y/N N
Abv Grd Liv Area 2,903
Originating Board BRIGHT
Year Built 2006
Annual Tax Amount $7,360
Tax Year 2024
Lot Size 1.389 Acres
Acres 1.39
Lot Dimensions 0.00 x 0.00
Property Description
a separate formal Dining Room flow seamlessly, ideal for entertaining or casual family meals. There is also a first floor Half Bath and Laundry Room. The additional 3 Bedrooms & one Full Bath are located on the 2nd floor & ensure ample space for family and guests. Hardwood floors add a touch of elegance throughout the main living spaces, while the walk-out Basement offers extra storage or potential for customization. Enjoy the peace of mind provided by the included generator. The expansive 3-car garage offers plenty of room for vehicles and storage. Outside, there is a deck & lower level patio. The large lot provides ample space for outdoor activities & enjoyment. Situated in a wonderful neighborhood, this home is a true gem waiting for you to make it your own. Don't miss the opportunity to experience the perfect blend of comfort & convenience this wonderful home has to offer!
Location
State PA
County Chester
Area Honey Brook Twp (10322)
Zoning RESIDENTIAL
Rooms
Basement Full, Outside Entrance, Rear Entrance, Walkout Level
Main Level Bedrooms 1
Interior
Interior Features Bathroom - Tub Shower, Bathroom - Walk-In Shower, Carpet, Entry Level Bedroom, Family Room Off Kitchen, Floor Plan - Open, Formal/Separate Dining Room, Kitchen - Island, Pantry, Primary Bath(s), Walk-in Closet(s), Water Treat System, Window Treatments, Wood Floors, Bathroom - Soaking Tub, Chair Railings, Crown Moldings, Recessed Lighting, Wainscotting, Attic
Hot Water Propane
Heating Forced Air, Central
Cooling Central A/C
Flooring Carpet, Concrete, Hardwood
Fireplaces Number 1
Fireplaces Type Gas/Propane, Mantel(s)
Inclusions Window Treatments, Washer, Dryer, Generator, all in "as is" condition
Equipment Built-In Microwave, Built-In Range, Dishwasher, Dryer, Microwave, Oven - Single, Oven - Wall, Oven - Double, Oven/Range - Electric, Stainless Steel Appliances, Washer, Water Heater
Furnishings No
Fireplace Y
Appliance Built-In Microwave, Built-In Range, Dishwasher, Dryer, Microwave, Oven - Single, Oven - Wall, Oven - Double, Oven/Range - Electric, Stainless Steel Appliances, Washer, Water Heater
Heat Source Natural Gas
Laundry Has Laundry, Main Floor
Exterior
Parking Features Built In, Garage - Side Entry, Garage Door Opener, Inside Access, Oversized
Garage Spaces 11.0
Utilities Available Cable TV Available, Propane
Water Access N
Roof Type Shingle
Accessibility None
Attached Garage 3
Total Parking Spaces 11
Garage Y
Building
Lot Description Backs to Trees, Front Yard, Rear Yard, SideYard(s)
Story 2
Foundation Concrete Perimeter
Sewer On Site Septic
Water Well
Architectural Style Cape Cod
Level or Stories 2
Additional Building Above Grade, Below Grade
New Construction N
Schools
Elementary Schools Honey Brook
High Schools Twin Valley
School District Twin Valley
Others
Pets Allowed Y
Senior Community No
Tax ID 22-09 -0049.2300
Ownership Fee Simple
SqFt Source Assessor
Acceptable Financing Conventional, Cash
Listing Terms Conventional, Cash
Financing Conventional,Cash
Special Listing Condition Standard
Pets Allowed No Pet Restrictions




