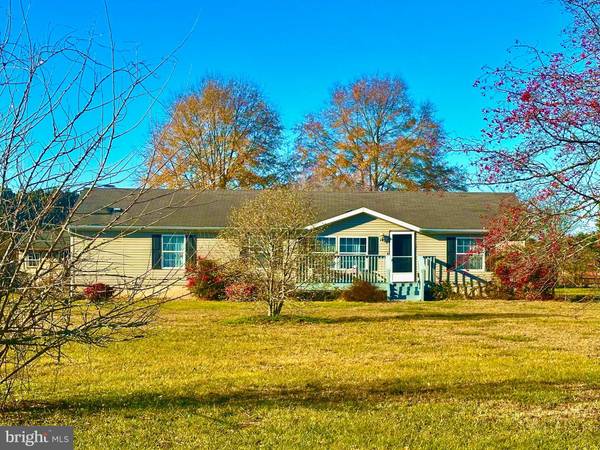UPDATED:
01/02/2025 04:08 AM
Key Details
Property Type Manufactured Home
Sub Type Manufactured
Listing Status Active
Purchase Type For Sale
Square Footage 1,620 sqft
Price per Sqft $184
Subdivision None Available
MLS Listing ID MDCM2005154
Style Ranch/Rambler
Bedrooms 3
Full Baths 2
HOA Y/N N
Abv Grd Liv Area 1,620
Originating Board BRIGHT
Year Built 2001
Annual Tax Amount $1,856
Tax Year 2024
Lot Size 1.040 Acres
Acres 1.04
Property Description
Location
State MD
County Caroline
Zoning RESIDENTIAL
Rooms
Other Rooms Living Room, Primary Bedroom, Bedroom 2, Bedroom 3, Kitchen, Family Room, Laundry, Bathroom 2, Primary Bathroom
Main Level Bedrooms 3
Interior
Interior Features Bathroom - Jetted Tub, Bathroom - Stall Shower, Bathroom - Walk-In Shower, Built-Ins, Ceiling Fan(s), Dining Area, Family Room Off Kitchen, Floor Plan - Open, Skylight(s)
Hot Water Electric
Heating Forced Air
Cooling Central A/C, Ceiling Fan(s)
Fireplaces Number 1
Fireplaces Type Gas/Propane, Mantel(s)
Equipment Dishwasher, Dryer - Electric, Icemaker, Oven/Range - Gas, Refrigerator, Washer
Fireplace Y
Window Features Skylights,Sliding
Appliance Dishwasher, Dryer - Electric, Icemaker, Oven/Range - Gas, Refrigerator, Washer
Heat Source Electric
Exterior
Water Access N
Accessibility 2+ Access Exits
Garage N
Building
Lot Description Cleared, Cul-de-sac, Front Yard, Open, Rear Yard, Rural
Story 1
Foundation Concrete Perimeter
Sewer On Site Septic
Water Well
Architectural Style Ranch/Rambler
Level or Stories 1
Additional Building Above Grade
New Construction N
Schools
School District Caroline County Public Schools
Others
Senior Community No
Tax ID 0604025032
Ownership Fee Simple
SqFt Source Estimated
Special Listing Condition Standard




