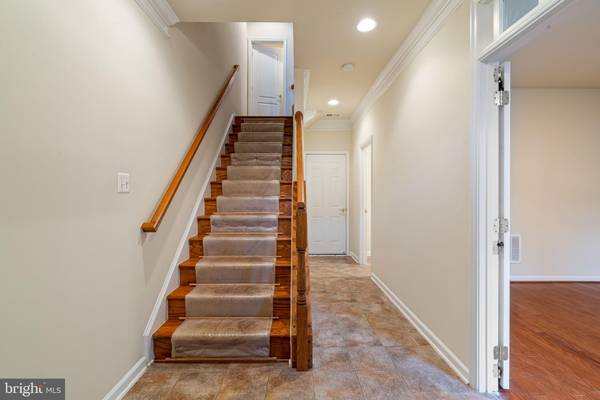UPDATED:
01/03/2025 05:25 PM
Key Details
Property Type Townhouse
Sub Type Interior Row/Townhouse
Listing Status Active
Purchase Type For Rent
Square Footage 1,990 sqft
Subdivision Village Place At Gainesville
MLS Listing ID VAPW2084832
Style Colonial
Bedrooms 3
Full Baths 2
Half Baths 2
HOA Y/N Y
Abv Grd Liv Area 1,600
Originating Board BRIGHT
Year Built 2007
Lot Size 1,655 Sqft
Acres 0.04
Property Description
On the upper level, you'll find a spacious primary bedroom featuring a luxurious jacuzzi tub, a primary bathroom with a shower, and a generous walk-in closet. Additionally, there are two more bedrooms, a full bathroom, and a washer/dryer for your convenience. Enjoy ample community parking and easy access to excellent schools, grocery stores (Harris Teeter, Wegmans), a variety of restaurants, shopping options, recreational areas (Robinson State Forest, Manassas National Battlefield Park), entertainment, and all major commuter routes.
Minimum Credit Score of 700
Location
State VA
County Prince William
Zoning PMD
Rooms
Basement Walkout Level
Interior
Hot Water Natural Gas
Heating Forced Air
Cooling Central A/C
Flooring Hardwood
Fireplaces Number 1
Fireplace Y
Heat Source Natural Gas
Exterior
Parking Features Garage - Rear Entry
Garage Spaces 2.0
Amenities Available Common Grounds, Jog/Walk Path
Water Access N
Roof Type Asphalt
Accessibility None
Attached Garage 2
Total Parking Spaces 2
Garage Y
Building
Story 3
Foundation Concrete Perimeter
Sewer Public Sewer
Water Public
Architectural Style Colonial
Level or Stories 3
Additional Building Above Grade, Below Grade
Structure Type Dry Wall
New Construction N
Schools
Elementary Schools Tyler
Middle Schools Bull Run
High Schools Gainesville
School District Prince William County Public Schools
Others
Pets Allowed Y
HOA Fee Include Common Area Maintenance,Snow Removal,Trash
Senior Community No
Tax ID 7397-27-8324
Ownership Other
SqFt Source Assessor
Security Features Smoke Detector
Pets Allowed Case by Case Basis




