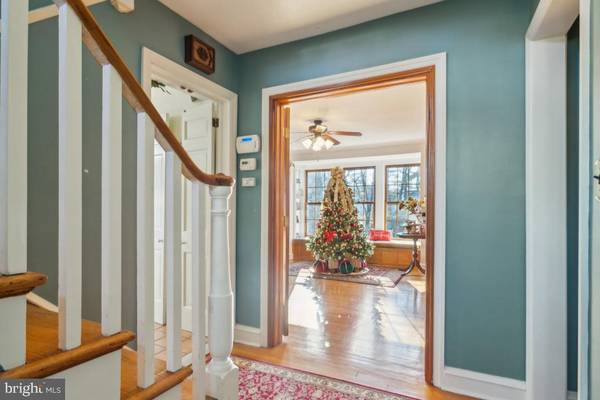UPDATED:
01/08/2025 07:15 PM
Key Details
Property Type Single Family Home
Sub Type Detached
Listing Status Active
Purchase Type For Sale
Square Footage 1,911 sqft
Price per Sqft $222
Subdivision None Available
MLS Listing ID NJSA2013286
Style Colonial
Bedrooms 4
Full Baths 1
Half Baths 1
HOA Y/N N
Abv Grd Liv Area 1,911
Originating Board BRIGHT
Year Built 1941
Annual Tax Amount $10,014
Tax Year 2023
Lot Size 0.759 Acres
Acres 0.76
Lot Dimensions 102.00 x 324.00
Property Description
As you step inside, you're greeted by oak hardwood floors that flow seamlessly through the living room, dining room, and upstairs bedrooms. The spacious living room, accessed through elegant French doors, features a wood-burning brick fireplace, built-in bookshelves, a ceiling fan, and a cozy window bench—an inviting space to relax and unwind. Adjacent to the living room, the sunlit den or sunroom boasts a tiled floor, seven screened-in sliding glass doors, and recessed lighting, providing a bright and versatile area for year-round enjoyment.
The formal dining room is a showcase of Colonial styling with its built-in cabinets and shelves, complemented by a picturesque bay window that bathes the space in natural light. The kitchen, equipped with a gas cooktop, connects to a finished breezeway that leads to the attached one-car garage, complete with a new electric door for added convenience.
Step outside to discover the true gem of this property—an enchanting outdoor space. A charming paver patio overlooks terraced rock gardens teeming with hundreds of perennials and shaded by mature trees. The gardens gently slope down to a spacious backyard of open green space, which backs up to the tranquil Chestnut Run Stream and the natural beauty beyond.
This home offers peace of mind with a 1-year home warranty, newer roof featuring a 50-year warranty, owned solar panels with SREC incentives, replacement windows throughout, and modern upgrades such as a Ring camera system for the front and backyards. Additional features include natural gas heating, a natural gas hot water heater, a partial basement with laundry hook-ups, and an attic for ample storage.
Situated in the heart of Historic Woodstown, this charming home combines classic architecture with thoughtful updates, creating an idyllic retreat for its next fortunate owners. Don't miss your opportunity to own a piece of Woodstown's rich heritage!
Location
State NJ
County Salem
Area Woodstown Boro (21715)
Zoning RES
Direction North
Rooms
Other Rooms Living Room, Dining Room, Primary Bedroom, Bedroom 2, Bedroom 3, Kitchen, Bedroom 1, Sun/Florida Room, Other
Basement Partial, Unfinished
Interior
Interior Features Ceiling Fan(s), Kitchen - Eat-In, Built-Ins, Crown Moldings, Wood Floors
Hot Water Natural Gas
Heating Forced Air
Cooling Central A/C
Flooring Wood, Ceramic Tile
Fireplaces Number 1
Fireplaces Type Brick
Equipment Built-In Range, Dishwasher, Refrigerator
Fireplace Y
Window Features Double Pane
Appliance Built-In Range, Dishwasher, Refrigerator
Heat Source Natural Gas
Laundry Basement
Exterior
Exterior Feature Patio(s), Breezeway
Parking Features Garage - Front Entry
Garage Spaces 2.0
Utilities Available Natural Gas Available, Electric Available, Cable TV Available
Water Access N
View Scenic Vista
Roof Type Pitched,Shingle
Accessibility None
Porch Patio(s), Breezeway
Attached Garage 1
Total Parking Spaces 2
Garage Y
Building
Lot Description Sloping, Front Yard, Rear Yard
Story 2
Foundation Concrete Perimeter
Sewer Public Sewer
Water Public
Architectural Style Colonial
Level or Stories 2
Additional Building Above Grade, Below Grade
Structure Type Plaster Walls
New Construction N
Schools
Elementary Schools Mary S Shoemaker School
Middle Schools Woodstown M.S.
High Schools Woodstown H.S.
School District Woodstown-Pilesgrove Regi Schools
Others
Senior Community No
Tax ID 15-00027-00037
Ownership Fee Simple
SqFt Source Assessor
Security Features Exterior Cameras
Acceptable Financing Cash, Conventional
Listing Terms Cash, Conventional
Financing Cash,Conventional
Special Listing Condition Standard




