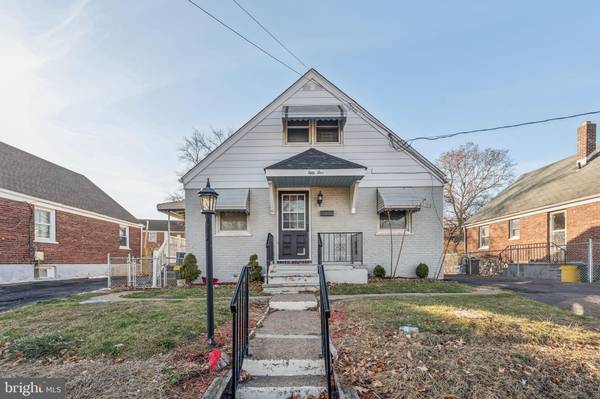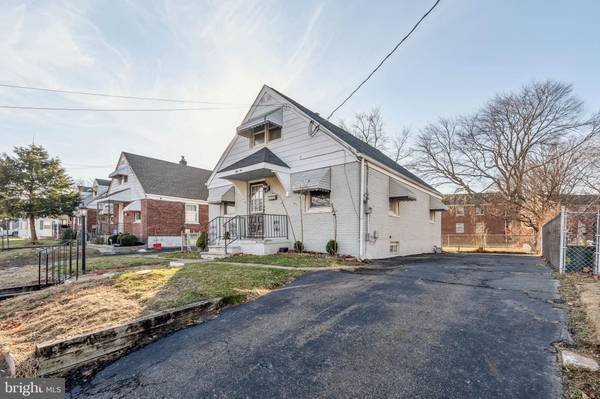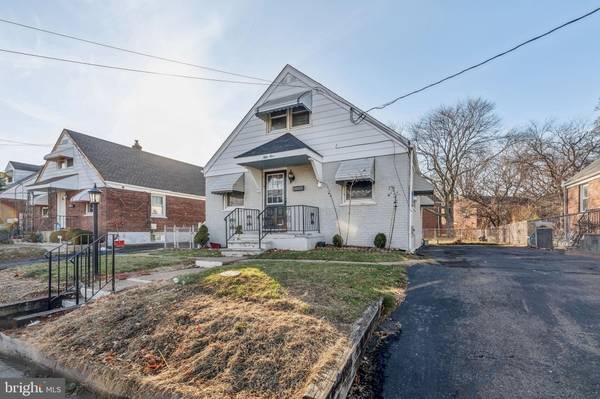UPDATED:
01/06/2025 12:25 PM
Key Details
Property Type Single Family Home
Sub Type Detached
Listing Status Active
Purchase Type For Sale
Square Footage 1,108 sqft
Price per Sqft $266
Subdivision Lalor Tract
MLS Listing ID NJME2053048
Style Cape Cod
Bedrooms 3
Full Baths 1
HOA Y/N N
Abv Grd Liv Area 1,108
Originating Board BRIGHT
Year Built 1940
Annual Tax Amount $4,188
Tax Year 2023
Lot Size 4,600 Sqft
Acres 0.11
Lot Dimensions 46.00 x 100.00
Property Description
Location
State NJ
County Mercer
Area Hamilton Twp (21103)
Zoning RESIDENTIAL
Rooms
Other Rooms Living Room, Bedroom 2, Bedroom 3, Bedroom 4, Kitchen, Bedroom 1, Bathroom 1
Basement Full, Outside Entrance
Main Level Bedrooms 2
Interior
Interior Features Wood Floors, Kitchen - Eat-In, Floor Plan - Traditional, Dining Area, Breakfast Area
Hot Water Natural Gas
Heating Central
Cooling Central A/C
Flooring Hardwood, Ceramic Tile, Vinyl
Inclusions all existing appliances
Equipment Refrigerator, Oven - Single, Dishwasher, Washer, Dryer, Stainless Steel Appliances
Fireplace N
Appliance Refrigerator, Oven - Single, Dishwasher, Washer, Dryer, Stainless Steel Appliances
Heat Source Natural Gas
Exterior
Fence Fully
Water Access N
Roof Type Shingle
Accessibility Level Entry - Main, Kitchen Mod
Garage N
Building
Story 2
Foundation Block
Sewer Public Sewer
Water Public
Architectural Style Cape Cod
Level or Stories 2
Additional Building Above Grade, Below Grade
New Construction N
Schools
School District Trenton Public Schools
Others
Senior Community No
Tax ID 03-02188-00010
Ownership Fee Simple
SqFt Source Assessor
Acceptable Financing Negotiable
Listing Terms Negotiable
Financing Negotiable
Special Listing Condition Standard




