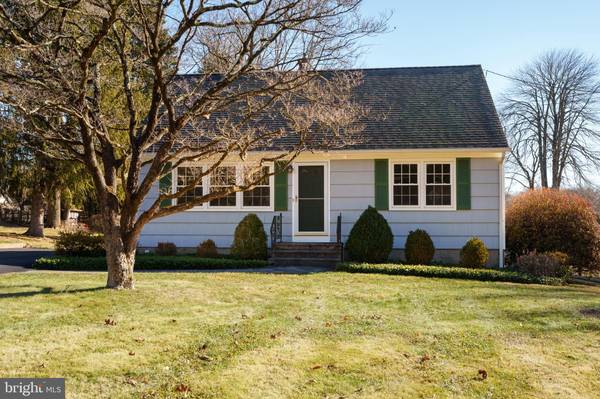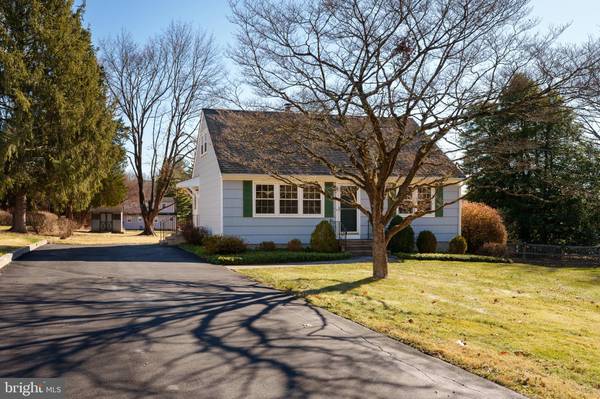UPDATED:
01/07/2025 09:35 AM
Key Details
Property Type Single Family Home
Sub Type Detached
Listing Status Under Contract
Purchase Type For Sale
Subdivision None Available
MLS Listing ID NJME2052712
Style Cape Cod
Bedrooms 4
Full Baths 2
HOA Y/N N
Originating Board BRIGHT
Year Built 1959
Annual Tax Amount $7,404
Tax Year 2023
Lot Size 0.331 Acres
Acres 0.33
Lot Dimensions 75.00 x 192.00
Property Description
Location
State NJ
County Mercer
Area Hopewell Twp (21106)
Zoning R75
Rooms
Other Rooms Living Room, Bedroom 2, Bedroom 3, Bedroom 4, Kitchen, Basement, Bedroom 1
Basement Full, Unfinished, Walkout Stairs
Main Level Bedrooms 2
Interior
Hot Water Propane
Heating Forced Air
Cooling Central A/C
Flooring Hardwood
Inclusions All appliances as existing.
Fireplace N
Heat Source Oil
Exterior
Water Access N
Accessibility None
Garage N
Building
Story 2
Foundation Block
Sewer Approved System, Septic Exists, Septic < # of BR
Water Well
Architectural Style Cape Cod
Level or Stories 2
Additional Building Above Grade, Below Grade
New Construction N
Schools
Elementary Schools Bear Tavern E.S.
Middle Schools Timberlane M.S.
High Schools Hopewell
School District Hopewell Valley Regional Schools
Others
Senior Community No
Tax ID 06-00123-00034
Ownership Fee Simple
SqFt Source Assessor
Special Listing Condition Standard




