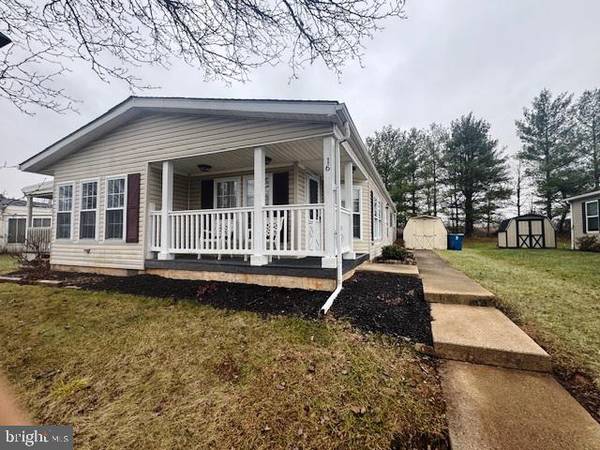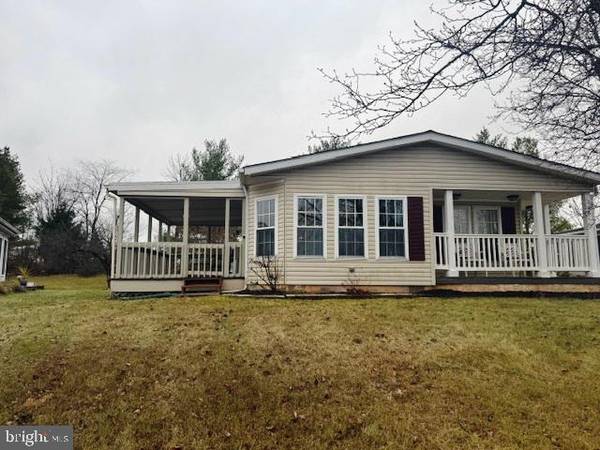UPDATED:
01/06/2025 08:34 PM
Key Details
Property Type Manufactured Home
Sub Type Manufactured
Listing Status Coming Soon
Purchase Type For Sale
Square Footage 1,487 sqft
Price per Sqft $134
Subdivision Walnut Meadows
MLS Listing ID PAMC2125774
Style Ranch/Rambler
Bedrooms 2
Full Baths 2
HOA Fees $946/mo
HOA Y/N Y
Abv Grd Liv Area 1,487
Originating Board BRIGHT
Land Lease Amount 946.0
Land Lease Frequency Monthly
Year Built 1990
Annual Tax Amount $1,521
Tax Year 2024
Lot Dimensions 0.00 x 0.00
Property Description
Location
State PA
County Montgomery
Area Towamencin Twp (10653)
Zoning MHD
Rooms
Other Rooms Living Room, Dining Room, Primary Bedroom, Bedroom 2, Kitchen, Other
Main Level Bedrooms 2
Interior
Interior Features Primary Bath(s), Ceiling Fan(s)
Hot Water Electric
Heating Forced Air
Cooling Central A/C
Flooring Fully Carpeted, Vinyl
Inclusions Dining room and kithcen hutch & table, bedroom dresser & two single beds, washer, dryer, refrigerator
Equipment Built-In Range, Oven - Self Cleaning, Dishwasher, Disposal
Furnishings Partially
Fireplace N
Appliance Built-In Range, Oven - Self Cleaning, Dishwasher, Disposal
Heat Source Natural Gas
Laundry Main Floor
Exterior
Exterior Feature Deck(s), Porch(es)
Garage Spaces 2.0
Utilities Available Cable TV Available, Phone Available, Sewer Available, Under Ground, Water Available
Amenities Available Swimming Pool, Club House
Water Access N
Roof Type Pitched,Shingle
Accessibility None
Porch Deck(s), Porch(es)
Total Parking Spaces 2
Garage N
Building
Story 1
Sewer Public Sewer
Water Public
Architectural Style Ranch/Rambler
Level or Stories 1
Additional Building Above Grade, Below Grade
New Construction N
Schools
High Schools North Penn Senior
School District North Penn
Others
Pets Allowed Y
HOA Fee Include Pool(s),Common Area Maintenance,Snow Removal,Trash,Sewer,Management
Senior Community Yes
Age Restriction 55
Tax ID 53-00-11006-101
Ownership Land Lease
SqFt Source Estimated
Acceptable Financing Conventional
Horse Property N
Listing Terms Conventional
Financing Conventional
Special Listing Condition Standard
Pets Allowed Case by Case Basis




