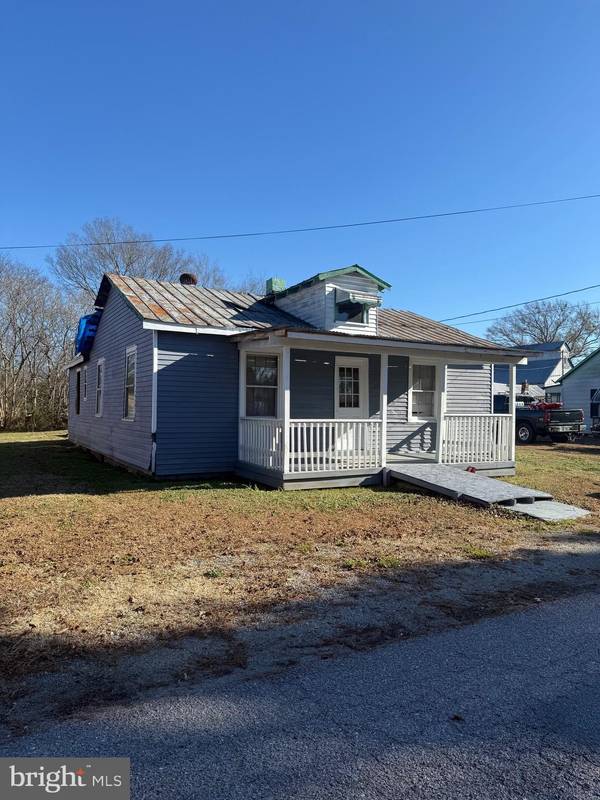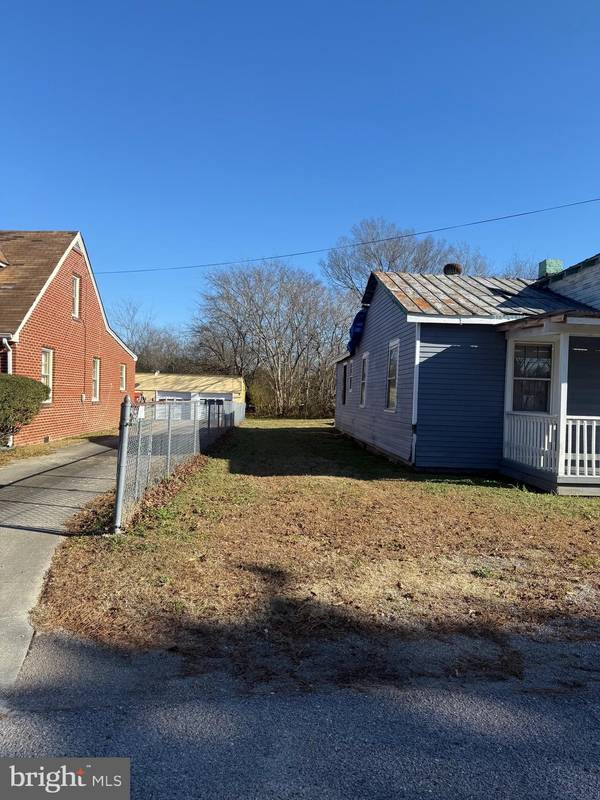UPDATED:
01/02/2025 03:22 PM
Key Details
Property Type Single Family Home
Sub Type Detached
Listing Status Pending
Purchase Type For Sale
Square Footage 800 sqft
Price per Sqft $31
Subdivision None Available
MLS Listing ID VASX2000012
Style Ranch/Rambler
Bedrooms 3
Full Baths 1
HOA Y/N N
Abv Grd Liv Area 800
Originating Board BRIGHT
Year Built 1975
Annual Tax Amount $340
Tax Year 2024
Lot Size 7,792 Sqft
Acres 0.18
Property Description
Attention investors! This 3-bedroom, 1-bathroom home offers 954 square feet of opportunity, sitting on a quiet lot in Stoney Creek, Virginia. Priced for cash buyers, this property is being sold strictly as-is, presenting the perfect chance to reimagine a space with unlimited potential.
Despite the home's current condition, it's a blank canvas for your creative vision. With a full renovation, this property could be transformed into a lucrative investment, whether as a flip, rental property, or a charming starter home. The structure's layout and solid bones provide a great foundation for improvement.
Location
State VA
County Sussex
Zoning RESIDENTIAL
Rooms
Main Level Bedrooms 3
Interior
Hot Water None
Heating None
Cooling None
Inclusions Anything in or on the property will convey, home comes completely as-is.
Heat Source None
Exterior
Water Access N
Accessibility 2+ Access Exits
Garage N
Building
Story 1
Foundation Block
Sewer Public Sewer
Water Public
Architectural Style Ranch/Rambler
Level or Stories 1
Additional Building Above Grade
New Construction N
Schools
School District Sussex County Public Schools
Others
Senior Community No
Tax ID NO TAX RECORD
Ownership Fee Simple
SqFt Source Estimated
Acceptable Financing Cash
Listing Terms Cash
Financing Cash
Special Listing Condition Standard




