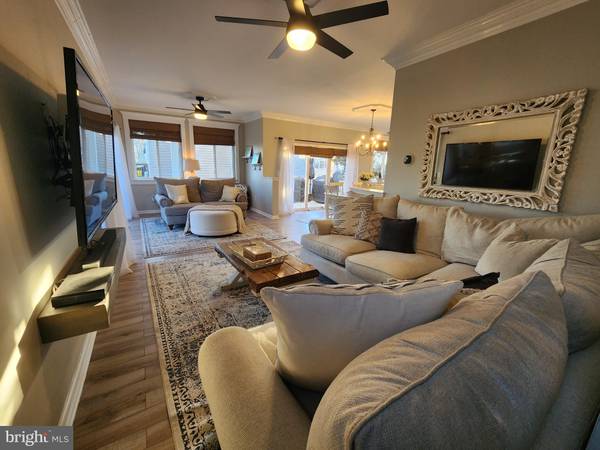UPDATED:
01/07/2025 05:50 PM
Key Details
Property Type Single Family Home
Sub Type Detached
Listing Status Active
Purchase Type For Rent
Square Footage 2,930 sqft
Subdivision None Available
MLS Listing ID MDCA2019212
Style Craftsman
Bedrooms 3
Full Baths 3
Half Baths 1
HOA Fees $50/ann
HOA Y/N Y
Abv Grd Liv Area 2,330
Originating Board BRIGHT
Year Built 2006
Lot Size 6,105 Sqft
Acres 0.14
Property Description
Location
State MD
County Calvert
Zoning R
Rooms
Basement Side Entrance, Connecting Stairway, Combination, Partial, Partially Finished, Walkout Level
Interior
Interior Features Breakfast Area, 2nd Kitchen, Family Room Off Kitchen, Primary Bath(s), Window Treatments, Wet/Dry Bar, Wood Floors, Floor Plan - Open
Hot Water Electric
Heating Heat Pump(s)
Cooling Heat Pump(s)
Equipment Washer/Dryer Hookups Only, Dishwasher, Dryer, Exhaust Fan, Icemaker, Microwave, Humidifier, Stove, Refrigerator, Washer, Water Heater, Water Conditioner - Owned
Fireplace N
Window Features Casement
Appliance Washer/Dryer Hookups Only, Dishwasher, Dryer, Exhaust Fan, Icemaker, Microwave, Humidifier, Stove, Refrigerator, Washer, Water Heater, Water Conditioner - Owned
Heat Source Electric
Exterior
Exterior Feature Balconies- Multiple, Deck(s)
Parking Features Garage - Side Entry
Garage Spaces 1.0
Amenities Available Beach, Common Grounds, Community Center, Picnic Area
Water Access Y
Water Access Desc Fishing Allowed,Canoe/Kayak,Private Access,Sail,Swimming Allowed
View Water
Accessibility None
Porch Balconies- Multiple, Deck(s)
Attached Garage 1
Total Parking Spaces 1
Garage Y
Building
Story 4
Foundation Brick/Mortar
Sewer Private Septic Tank
Water Well
Architectural Style Craftsman
Level or Stories 4
Additional Building Above Grade, Below Grade
New Construction N
Schools
School District Calvert County Public Schools
Others
Pets Allowed Y
Senior Community No
Tax ID 0502031825
Ownership Other
SqFt Source Assessor
Pets Allowed Case by Case Basis




