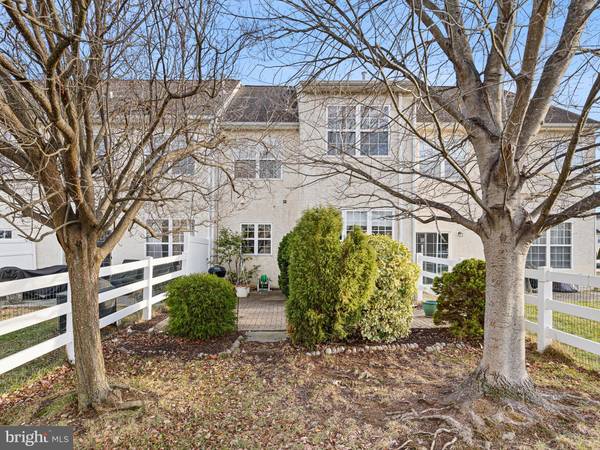UPDATED:
01/08/2025 05:01 PM
Key Details
Property Type Townhouse
Sub Type Interior Row/Townhouse
Listing Status Active
Purchase Type For Sale
Square Footage 1,875 sqft
Price per Sqft $175
Subdivision Willow Grove Mill
MLS Listing ID DENC2073830
Style Traditional
Bedrooms 2
Full Baths 2
Half Baths 1
HOA Fees $50/ann
HOA Y/N Y
Abv Grd Liv Area 1,875
Originating Board BRIGHT
Year Built 2004
Annual Tax Amount $1,640
Tax Year 2022
Lot Size 2,614 Sqft
Acres 0.06
Lot Dimensions 0.00 x 0.00
Property Description
Step inside to find a spacious living area, complemented by an eat-in kitchen with an adjoining sitting room or versatile workspace. The home also features a one-car garage and a private, partially fenced patio perfect for relaxation or entertaining.
Upstairs, the primary bedroom boasts a generous walk-in closet and an en-suite bathroom with dual vanities, a jetted tub, a walk-in shower, and a separate water closet. Additionally, there's a flexible space ideal for a nursery, office, or cozy reading nook.
The upper level also includes a convenient laundry area and a second bedroom with its own full bathroom and private balcony.
Don't miss out on this fantastic opportunity to own a beautiful townhome in a prime location. Schedule your showing today!
Location
State DE
County New Castle
Area South Of The Canal (30907)
Zoning 23R-3
Rooms
Other Rooms Living Room, Dining Room, Primary Bedroom, Bedroom 2, Kitchen, Laundry, Bathroom 2, Primary Bathroom, Half Bath
Interior
Interior Features Walk-in Closet(s), Primary Bath(s), Kitchen - Eat-In, Bathroom - Tub Shower, Bathroom - Walk-In Shower
Hot Water Electric
Heating Forced Air
Cooling Central A/C
Fireplaces Number 1
Inclusions Washer, Dryer, Refrigerator, lawn tools, lawn mower, patio furniture
Equipment Dishwasher, Microwave, Refrigerator, Washer, Dryer
Fireplace Y
Appliance Dishwasher, Microwave, Refrigerator, Washer, Dryer
Heat Source Electric
Laundry Upper Floor
Exterior
Exterior Feature Balcony, Patio(s)
Parking Features Garage - Front Entry
Garage Spaces 2.0
Water Access N
Accessibility None
Porch Balcony, Patio(s)
Attached Garage 2
Total Parking Spaces 2
Garage Y
Building
Story 2
Foundation Slab
Sewer Public Sewer
Water Public
Architectural Style Traditional
Level or Stories 2
Additional Building Above Grade, Below Grade
New Construction N
Schools
School District Appoquinimink
Others
Senior Community No
Tax ID 23-034.00-008
Ownership Fee Simple
SqFt Source Assessor
Special Listing Condition Standard




