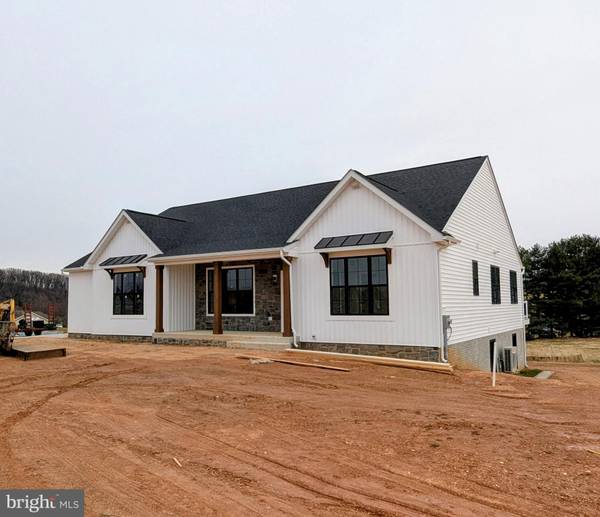UPDATED:
01/03/2025 10:45 PM
Key Details
Property Type Single Family Home
Sub Type Detached
Listing Status Active
Purchase Type For Sale
Square Footage 3,235 sqft
Price per Sqft $270
Subdivision None Available
MLS Listing ID MDFR2057986
Style Ranch/Rambler
Bedrooms 5
Full Baths 3
Half Baths 1
HOA Y/N N
Abv Grd Liv Area 2,135
Originating Board BRIGHT
Year Built 2024
Annual Tax Amount $218
Tax Year 2024
Lot Size 3.280 Acres
Acres 3.28
Property Description
Step inside to discover the spacious great room with its open-concept living design, ideal for entertaining or enjoying quality family time. The impressive cathedral ceilings create an airy atmosphere, enhancing the sense of space while allowing natural light to flood the room. Adjoining the great room is a contemporary kitchen equipped with top-of-the-line appliances and ample counter space, and a center island, making it a chef's delight.
Retreat to the large owner's suite, your personal sanctuary featuring generous dimensions and lavish finishes. This serene space is designed for relaxation, with a beautifully appointed ensuite that promises a spa-like experience every day.
But that's not all—this rancher's finished lower level offers additional living space that can be tailored to your needs, whether it's a game room, home theater, gym, or guest quarters. The versatility of this area makes it perfect for any lifestyle.
Step outside onto the expansive deck that extends your living space into the great outdoors. The sprawling backyard is a blank canvas, ready for you to create your own private oasis—whether it's gardening, hosting summer barbecues, or simply enjoying the peaceful surroundings.
This rancher is not just a home; it's a lifestyle. Experience the perfect blend of modern comforts, stunning natural surroundings, and exceptional craftsmanship. Don't miss the opportunity to make this beautiful property your own. Schedule a tour today and see for yourself the endless possibilities that await!
Location
State MD
County Frederick
Zoning RES
Direction West
Rooms
Other Rooms Dining Room, Bedroom 2, Bedroom 3, Kitchen, Den, Bedroom 1, Great Room, Recreation Room, Bonus Room
Basement Daylight, Partial, Daylight, Full, Heated, Improved, Interior Access, Outside Entrance, Partially Finished, Poured Concrete, Rear Entrance, Walkout Level, Windows
Main Level Bedrooms 3
Interior
Interior Features Carpet, Entry Level Bedroom, Floor Plan - Open, Kitchen - Island, Kitchen - Gourmet, Pantry, Dining Area, Walk-in Closet(s), Recessed Lighting
Hot Water Electric
Cooling Central A/C, Heat Pump(s)
Inclusions Builder 1 Year Warranty, Range/Oven, Dishwasher, Microwave
Equipment Built-In Microwave, Dishwasher, Exhaust Fan, Oven - Self Cleaning, Oven/Range - Electric, Range Hood, Water Heater
Fireplace N
Appliance Built-In Microwave, Dishwasher, Exhaust Fan, Oven - Self Cleaning, Oven/Range - Electric, Range Hood, Water Heater
Heat Source Electric
Laundry Main Floor
Exterior
Parking Features Garage - Side Entry, Garage Door Opener
Garage Spaces 2.0
Utilities Available Cable TV Available, Under Ground
Water Access N
View Panoramic, Pasture, Mountain
Street Surface Black Top
Accessibility None
Road Frontage City/County, State
Attached Garage 2
Total Parking Spaces 2
Garage Y
Building
Story 2
Foundation Passive Radon Mitigation
Sewer Septic < # of BR
Water Well
Architectural Style Ranch/Rambler
Level or Stories 2
Additional Building Above Grade, Below Grade
New Construction Y
Schools
Elementary Schools Liberty
Middle Schools New Market
High Schools Linganore
School District Frederick County Public Schools
Others
Senior Community No
Tax ID 1119387399
Ownership Fee Simple
SqFt Source Assessor
Acceptable Financing Conventional
Listing Terms Conventional
Financing Conventional
Special Listing Condition Standard



