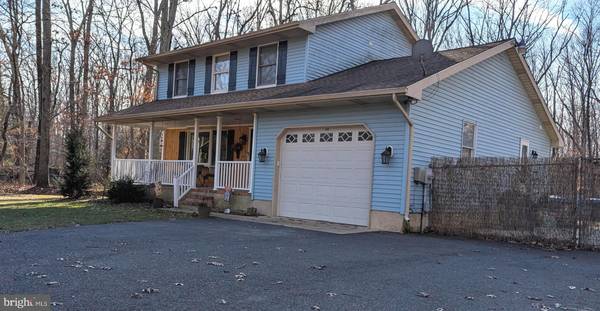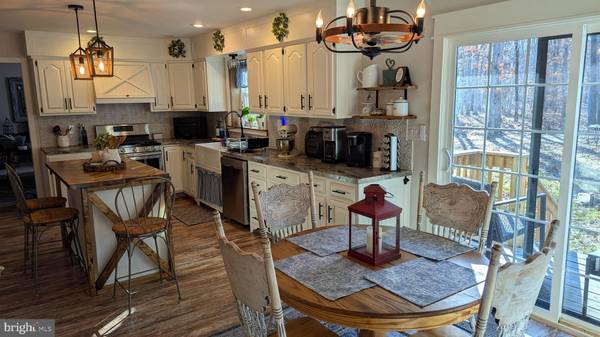UPDATED:
01/07/2025 01:05 AM
Key Details
Property Type Single Family Home
Sub Type Detached
Listing Status Coming Soon
Purchase Type For Sale
Square Footage 1,953 sqft
Price per Sqft $230
Subdivision None Available
MLS Listing ID NJGL2051380
Style Colonial
Bedrooms 3
Full Baths 2
HOA Y/N N
Abv Grd Liv Area 1,732
Originating Board BRIGHT
Year Built 1990
Annual Tax Amount $7,883
Tax Year 2024
Lot Size 4.830 Acres
Acres 4.83
Lot Dimensions 300.00 x 0.00
Property Description
4009 Hancock sits far back, in a partially wooded lot, on 4.83 acres of land. There is a long paved driveway leading up to the property that can fit 12+ cars. As you enter this beautifully kept home, you'll be amazed by the upgrades and attention to detail that was put into this property. The first floor has a large cozy living room with hardwood floors and a bay window overlooking the farmhouse style front porch upgraded with new vinyl railings. The recently renovated kitchen has the perfect country farmhouse feel. Fitted with a large farmhouse sink, a butcher block built-in island and custom cabinetry. It also features stainless steel appliances, recessed lighting and a large pantry. The over-sized kitchen has a large eat-in area and new glass sliding doors that exits to a custom built deck and leads to the back yard. Adjacent to the kitchen is a formal dining room with an double entryway that connects to the living room. There is a full bathroom off of the kitchen next to the attached garage. The garage has a lot of storage space and high ceilings. The owners installed additional access to the garage in the upstairs hallway for ease of access. The second floor has a newly renovated full bath room with a large double vanity, a deep soaking tub and separate walk in stall shower. The primary bedroom has its own entrance to the bathroom and has double closets for additional clothing storage. This property has 3 bedrooms on the upper level with an option for a 4th bedroom in the finished part of the basement. The basement has a 13 x 7 finished room and has new windows, a washer and dryer (included with the sale) and plenty of storage space. The back yard is private and serene and the owners are including an above ground pool, a hot tub and trampoline with the sale. The well, septic system, HVAC systems and water heater are all fairly new and serviced regularly. This home is located in the sought after Franklin Twp School District and is eligible for 100% USDA financing. Make your appointment today!
Location
State NJ
County Gloucester
Area Franklin Twp (20805)
Zoning PRR
Rooms
Other Rooms Living Room, Dining Room, Kitchen, Basement
Basement Full, Heated, Interior Access, Partially Finished, Windows
Interior
Interior Features Attic, Attic/House Fan, Bathroom - Soaking Tub, Bathroom - Stall Shower, Bathroom - Walk-In Shower, Breakfast Area, Built-Ins, Carpet, Ceiling Fan(s), Dining Area, Floor Plan - Traditional, Formal/Separate Dining Room, Kitchen - Eat-In, Kitchen - Country, Kitchen - Island, Pantry, Primary Bath(s), Recessed Lighting, Wood Floors
Hot Water Natural Gas
Heating Central, Forced Air
Cooling Central A/C
Flooring Hardwood, Carpet, Ceramic Tile
Inclusions Washer, Dryer, dishwasher, trampoline, above ground pool, jacuzzi (all in "as is" condition")
Equipment Dishwasher, Dryer - Gas, Oven/Range - Gas, Six Burner Stove, Stainless Steel Appliances, Stove, Washer, Water Heater
Fireplace N
Window Features Bay/Bow
Appliance Dishwasher, Dryer - Gas, Oven/Range - Gas, Six Burner Stove, Stainless Steel Appliances, Stove, Washer, Water Heater
Heat Source Natural Gas
Laundry Basement
Exterior
Parking Features Garage - Front Entry, Additional Storage Area, Garage Door Opener, Inside Access, Oversized
Garage Spaces 13.0
Fence Chain Link
Pool Above Ground
Water Access N
View Trees/Woods
Roof Type Architectural Shingle,Pitched
Street Surface Black Top
Accessibility 2+ Access Exits
Road Frontage Boro/Township
Attached Garage 1
Total Parking Spaces 13
Garage Y
Building
Lot Description Front Yard, Landscaping, Not In Development, Open, Partly Wooded, Private, Rear Yard, Road Frontage, Rural, Secluded, SideYard(s)
Story 2
Foundation Block
Sewer On Site Septic
Water Well
Architectural Style Colonial
Level or Stories 2
Additional Building Above Grade, Below Grade
Structure Type Dry Wall
New Construction N
Schools
Middle Schools Delsea Regional M.S.
High Schools Delsea Regional H.S.
School District Delsea Regional High Scho Schools
Others
Senior Community No
Tax ID 05-00601-00013
Ownership Fee Simple
SqFt Source Assessor
Security Features Carbon Monoxide Detector(s),Fire Detection System,Smoke Detector
Acceptable Financing FHA, FHA 203(b), USDA, VA, Conventional
Horse Property N
Listing Terms FHA, FHA 203(b), USDA, VA, Conventional
Financing FHA,FHA 203(b),USDA,VA,Conventional
Special Listing Condition Standard



