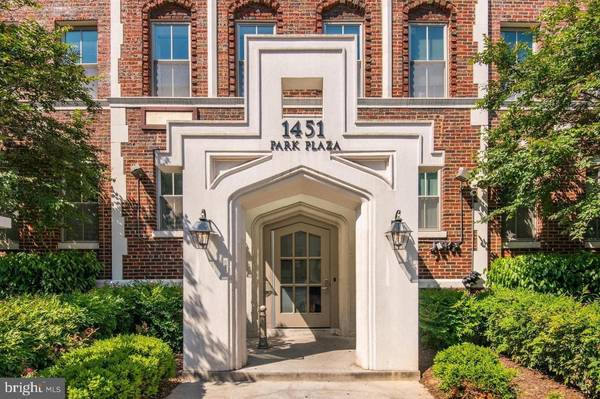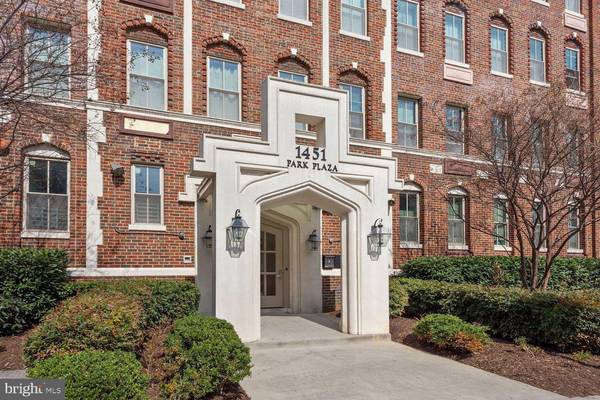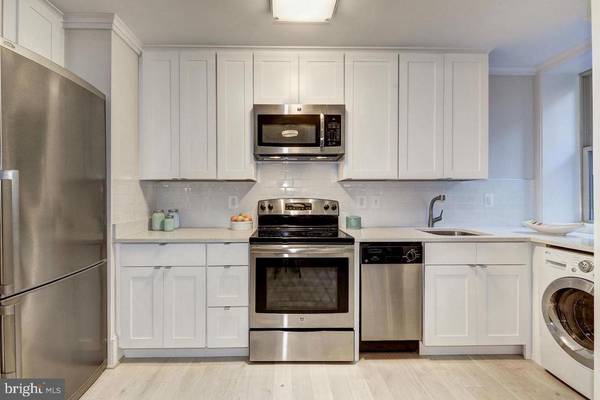UPDATED:
01/10/2025 12:58 PM
Key Details
Property Type Condo
Sub Type Condo/Co-op
Listing Status Coming Soon
Purchase Type For Sale
Square Footage 623 sqft
Price per Sqft $560
Subdivision Columbia Heights
MLS Listing ID DCDC2172240
Style Unit/Flat
Bedrooms 1
Full Baths 1
Condo Fees $383/mo
HOA Y/N N
Abv Grd Liv Area 623
Originating Board BRIGHT
Year Built 1930
Annual Tax Amount $2,479
Tax Year 2024
Property Description
Bike Storage as well. Pet Friendly Building. The Condo fee includes - Water, Professional Management, Trash removal, Condo Reserves, Extra Storage Unit. Exceptional Location - Steps to 14th Street, METRO, Adams Morgan, Meridian Hill Park. Central Location in Washington DC. VA Approved condo --- Contact Agent for Details Today
Location
State DC
County Washington
Zoning ONLINE
Rooms
Main Level Bedrooms 1
Interior
Interior Features Combination Dining/Living, Combination Kitchen/Living, Combination Kitchen/Dining, Floor Plan - Open, Wood Floors
Hot Water Electric
Heating Forced Air
Cooling Central A/C
Flooring Engineered Wood
Inclusions See GCAAR Inclusions/Exclusions, Request via Listing Agent
Equipment Built-In Microwave, Dishwasher, Disposal, Oven/Range - Electric, Refrigerator, Washer
Furnishings No
Fireplace N
Appliance Built-In Microwave, Dishwasher, Disposal, Oven/Range - Electric, Refrigerator, Washer
Heat Source Electric
Laundry Has Laundry, Washer In Unit, Dryer In Unit
Exterior
Amenities Available Common Grounds, Laundry Facilities, Storage Bin
Water Access N
Accessibility Elevator
Garage N
Building
Story 1
Unit Features Mid-Rise 5 - 8 Floors
Sewer Public Sewer
Water Public
Architectural Style Unit/Flat
Level or Stories 1
Additional Building Above Grade, Below Grade
New Construction N
Schools
School District District Of Columbia Public Schools
Others
Pets Allowed Y
HOA Fee Include Water,Trash,Snow Removal,Common Area Maintenance,Ext Bldg Maint,Lawn Care Front,Management,Sewer,Reserve Funds
Senior Community No
Tax ID 2676//2116
Ownership Condominium
Security Features Main Entrance Lock
Acceptable Financing Cash, Conventional, VA
Listing Terms Cash, Conventional, VA
Financing Cash,Conventional,VA
Special Listing Condition Standard
Pets Allowed Cats OK, Dogs OK




