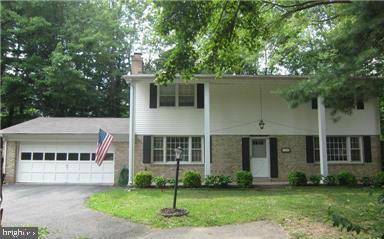
Open House
Sat Nov 15, 1:00pm - 3:00pm
Sun Nov 16, 1:00pm - 4:00pm
UPDATED:
Key Details
Property Type Single Family Home
Sub Type Detached
Listing Status Active
Purchase Type For Sale
Square Footage 3,006 sqft
Price per Sqft $291
Subdivision Orange Hunt Estates
MLS Listing ID VAFX2279050
Style Colonial
Bedrooms 4
Full Baths 3
Half Baths 1
HOA Y/N N
Abv Grd Liv Area 2,184
Year Built 1977
Annual Tax Amount $9,550
Tax Year 2025
Lot Size 0.310 Acres
Acres 0.31
Property Sub-Type Detached
Source BRIGHT
Property Description
Welcome to 7101 Game Lord Drive—a fully updated, move-in ready West Springfield home offering modern style, reliable systems, and three finished levels of comfortable living. Renovated from top to bottom between 2019 and 2023, this home features bright, open spaces with LVP flooring, a fully remodeled kitchen with granite counters and stainless appliances, refreshed bathrooms with BathFitter tub/shower systems, updated lighting and fixtures throughout energy-efficient Vinyl Lite windows on the main and upper levels. The finished basement adds a cozy rec space, renovated full bath, and exercise room/guest sleeping room and a functional laundry room with lots of storage too. Major system upgrades in 2023—including a new roof, furnace, A/C, hot water heater, and interior paint—provide peace of mind for years to come. Outside, enjoy a custom brick patio off the kitchen, fenced backyard, and mature landscaping perfect for relaxing or entertaining friends. Convenient to commuter routes, shopping, and dining, this home blends style, comfort, and low maintenance living in one standout home. All of this and Award-winning schools! A must see this weekend!
Location
State VA
County Fairfax
Zoning 121
Rooms
Basement Connecting Stairway, Fully Finished
Interior
Interior Features Dining Area, Primary Bath(s)
Hot Water Natural Gas
Heating Forced Air
Cooling Central A/C
Flooring Carpet, Luxury Vinyl Plank
Fireplaces Number 1
Fireplaces Type Wood
Equipment Dishwasher, Disposal, Dryer, Refrigerator, Washer, Water Heater, Built-In Microwave, Oven/Range - Electric, Stainless Steel Appliances
Fireplace Y
Window Features Double Pane,Vinyl Clad
Appliance Dishwasher, Disposal, Dryer, Refrigerator, Washer, Water Heater, Built-In Microwave, Oven/Range - Electric, Stainless Steel Appliances
Heat Source Natural Gas
Laundry Has Laundry, Lower Floor
Exterior
Exterior Feature Patio(s)
Parking Features Garage - Front Entry
Garage Spaces 4.0
Fence Fully, Rear
Water Access N
Roof Type Architectural Shingle
Accessibility None
Porch Patio(s)
Attached Garage 2
Total Parking Spaces 4
Garage Y
Building
Lot Description Backs - Parkland, Backs to Trees, Pipe Stem, Rear Yard, SideYard(s), Trees/Wooded
Story 3
Foundation Slab
Above Ground Finished SqFt 2184
Sewer Public Sewer
Water Public
Architectural Style Colonial
Level or Stories 3
Additional Building Above Grade, Below Grade
Structure Type Dry Wall
New Construction N
Schools
Elementary Schools Sangster
Middle Schools Irving
High Schools West Springfield
School District Fairfax County Public Schools
Others
Senior Community No
Tax ID 0883 02 0279
Ownership Fee Simple
SqFt Source 3006
Security Features Smoke Detector
Acceptable Financing Cash, Conventional, FHA, VA
Listing Terms Cash, Conventional, FHA, VA
Financing Cash,Conventional,FHA,VA
Special Listing Condition Standard

Get More Information


