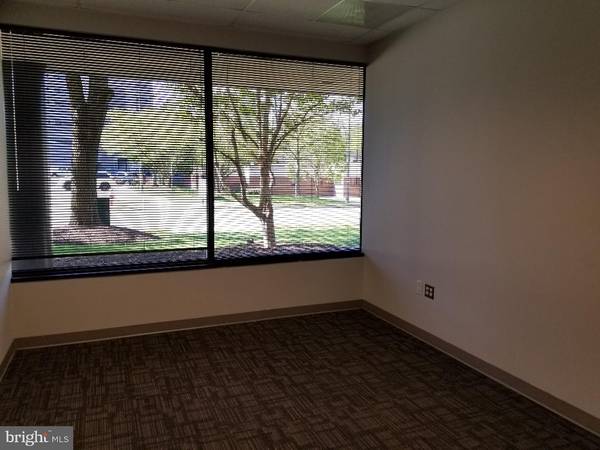
UPDATED:
11/25/2024 08:14 PM
Key Details
Property Type Commercial
Sub Type Office
Listing Status Active
Purchase Type For Rent
Square Footage 22,866 sqft
MLS Listing ID VAFC116642
HOA Y/N N
Originating Board BRIGHT
Year Built 1984
Property Description
1st Floor - Suite 120: 2,519 rsf available April 2025 - current layout of recept/waiting area, conf room, 6 large windowed perimeter private offices, admin space, kitchen, closets.
1st Floor - Suite 130: 1,331 rsf available on or after Jan 1, 2025, at $23 psf full-service - current layout has reception desk/nurses station, waiting area, 3 private offices or treatment rooms, kitchenette, and storage/mech. closet.
Note - space coming available on the 4th Floor - up to 5,500 rsf or divisible to approx. 1,500 - 2,000 rsf.
For a 3 - 5 year lease, owner will provide building-standard turnkey build-out with new paint & flooring at $23 psf rate; additional build-out is negot. Full-services leases. Plenty of free parking. Call agent to schedule showing appointment.
Location
State VA
County Fairfax City
Zoning C-1
Interior
Hot Water Electric, Natural Gas
Heating Forced Air, Central
Cooling Zoned
Flooring Concrete, Fully Carpeted
Inclusions Full Service Leases
Heat Source Electric
Exterior
Garage Spaces 200.0
Water Access N
Accessibility Elevator, 36\"+ wide Halls, Level Entry - Main, Ramp - Main Level
Total Parking Spaces 200
Garage N
Building
Sewer Public Sewer
Water Public
New Construction N
Schools
Elementary Schools Providence
High Schools Fairfax
School District Fairfax County Public Schools
Others
Tax ID 10400
Ownership Other
Miscellaneous Common Area Maintenance,Electricity,Grounds Maintenance,Water,Sewer,Trash Removal,Parking
Security Features Security Gate,Security System

Get More Information




