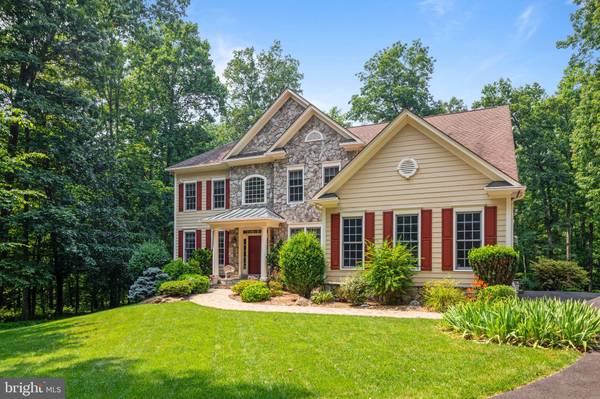For more information regarding the value of a property, please contact us for a free consultation.
Key Details
Sold Price $1,200,000
Property Type Single Family Home
Sub Type Detached
Listing Status Sold
Purchase Type For Sale
Square Footage 4,718 sqft
Price per Sqft $254
Subdivision None Available
MLS Listing ID VALO2003924
Sold Date 08/27/21
Style Colonial
Bedrooms 5
Full Baths 3
Half Baths 1
HOA Y/N N
Abv Grd Liv Area 3,718
Originating Board BRIGHT
Year Built 1999
Annual Tax Amount $7,048
Tax Year 2021
Lot Size 20.340 Acres
Acres 20.34
Property Description
There is nothing like this on the market! Commuters dream just minutes to Leesburg and the Greenway, but a world away. This custom, one-owner home has been lovingly cared for. Built in 1999, it features 5 bedrooms and 3.5 baths on 20.34 mostly wooded acres. Privacy , easy maintenance, and serene beauty at every step. Note the stone pillars at the gated entry, the impressive facade, the quality built Hardie and stone siding, and the side load 3 car garage. Portable Generac generator and dual zoned HVAC. NO HOA!! Set back from the road, you have true peace and quiet in this amazing location.
You will get just shy of 5000 finished square feet on 3 levels. How about a 3-sided gas fireplace in Family Room, and a Scandinavian Jotul gas stove for cozy nights in the lower level. Large kitchen with white cabinets and stunning granite counters. Stone wrap around patio, Trex deck, stone retaining wall, large detached shed. The outside is magical and a canopy of beauty as the house sits so perfectly on the mostly wooded lot.
Make this amazing offering yours today!
Location
State VA
County Loudoun
Zoning 03
Rooms
Other Rooms Living Room, Dining Room, Primary Bedroom, Sitting Room, Bedroom 2, Bedroom 3, Bedroom 4, Bedroom 5, Kitchen, Family Room, Foyer, Breakfast Room, Laundry, Office, Recreation Room, Storage Room, Utility Room, Workshop, Primary Bathroom, Full Bath, Half Bath
Basement Connecting Stairway, Fully Finished, Outside Entrance, Rear Entrance, Walkout Level, Windows, Workshop
Interior
Interior Features Attic, Breakfast Area, Carpet, Ceiling Fan(s), Central Vacuum, Crown Moldings, Curved Staircase, Family Room Off Kitchen, Kitchen - Island, Pantry, Soaking Tub, Upgraded Countertops, Walk-in Closet(s), Window Treatments, Wood Floors
Hot Water Electric
Heating Forced Air
Cooling Central A/C, Zoned
Flooring Carpet, Ceramic Tile, Hardwood
Fireplaces Number 2
Fireplaces Type Flue for Stove, Free Standing, Gas/Propane, Other, Double Sided
Equipment Built-In Microwave, Cooktop, Central Vacuum, Dishwasher, Disposal, Dryer, Exhaust Fan, Oven - Wall, Refrigerator, Washer, Water Heater
Fireplace Y
Appliance Built-In Microwave, Cooktop, Central Vacuum, Dishwasher, Disposal, Dryer, Exhaust Fan, Oven - Wall, Refrigerator, Washer, Water Heater
Heat Source Electric
Laundry Upper Floor
Exterior
Parking Features Garage - Side Entry, Garage Door Opener
Garage Spaces 11.0
Water Access N
View Trees/Woods
Accessibility None
Attached Garage 3
Total Parking Spaces 11
Garage Y
Building
Lot Description Backs to Trees, Private, Rear Yard, Trees/Wooded
Story 3
Sewer Septic < # of BR
Water Well
Architectural Style Colonial
Level or Stories 3
Additional Building Above Grade, Below Grade
New Construction N
Schools
Elementary Schools Waterford
Middle Schools Harmony
High Schools Woodgrove
School District Loudoun County Public Schools
Others
Senior Community No
Tax ID 306497263000
Ownership Fee Simple
SqFt Source Assessor
Security Features Security System
Special Listing Condition Standard
Read Less Info
Want to know what your home might be worth? Contact us for a FREE valuation!

Our team is ready to help you sell your home for the highest possible price ASAP

Bought with Leigh Anne A Monk • Pearson Smith Realty, LLC
Get More Information




