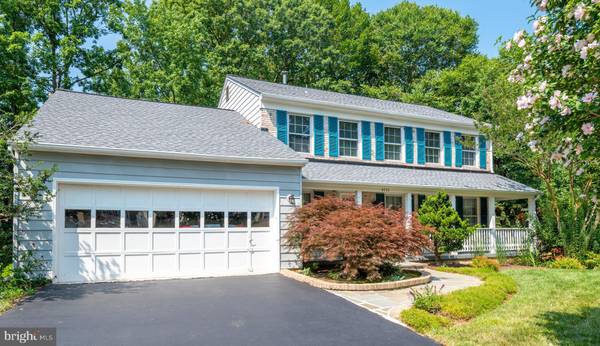For more information regarding the value of a property, please contact us for a free consultation.
Key Details
Sold Price $731,000
Property Type Single Family Home
Sub Type Detached
Listing Status Sold
Purchase Type For Sale
Square Footage 2,788 sqft
Price per Sqft $262
Subdivision Briarwood
MLS Listing ID VAFX1138560
Sold Date 08/18/20
Style Colonial
Bedrooms 4
Full Baths 2
Half Baths 1
HOA Fees $6/ann
HOA Y/N Y
Abv Grd Liv Area 2,329
Originating Board BRIGHT
Year Built 1984
Annual Tax Amount $7,508
Tax Year 2020
Lot Size 0.255 Acres
Acres 0.25
Property Description
Bringing Nature Inside! A beautifully landscaped front yard awaits you complete with a cherry tree and full-size front porch. This cul-de-sac sited colonial features a unique Four Seasons sunroom addition. Enjoy bird watching, weather changes, and lots of natural light all from the comfort of your personal solarium. The solarium leads to a spacious deck with views of the gently sloping back yard with mature trees and vegetation. This 2783 finished square foot home has 4 upper-level bedrooms and upgraded master and hall bathrooms. The freshly painted main level offers a large living room, dining room with chair rail, white kitchen cabinets, and granite. The vaulted ceiling family room contains two skylights, new French doors with built-in blinds, and a gas fireplace. The lower level, also freshly painted, has a large open rec room area with a double window and door leading to the paved patio. This is a great place for working out, hanging out, or using as additional office space. A huge storage and utility room complete the basement and could easily accommodate a woodworking area, craft area, or Costco size supplies. This home has the largest floor plan in Briarwood. While the Briarwood subdivision started in the 1970s this home was built in 1984. 9731 Loch Linden is a great commuter location being equally distant from both the Orange and Blue metro lines. Catch a bus to the Pentagon from Braddock Road. The Briarwood subdivision is only 3 miles to the I-495 beltway. The home features Verizon FIOS Roof was replaced in 2019. Robinson Secondary School.
Location
State VA
County Fairfax
Zoning 131
Rooms
Other Rooms Living Room, Dining Room, Primary Bedroom, Bedroom 2, Bedroom 3, Bedroom 4, Kitchen, Family Room, Recreation Room, Storage Room
Basement Outside Entrance, Walkout Level, Windows, Partially Finished
Interior
Hot Water Natural Gas
Heating Forced Air, Heat Pump - Gas BackUp
Cooling Central A/C
Fireplaces Number 1
Equipment Built-In Microwave, Disposal, Oven/Range - Gas, Refrigerator, Washer
Fireplace Y
Appliance Built-In Microwave, Disposal, Oven/Range - Gas, Refrigerator, Washer
Heat Source Natural Gas
Laundry Main Floor
Exterior
Parking Features Garage Door Opener, Garage - Front Entry
Garage Spaces 4.0
Water Access N
Accessibility None
Attached Garage 2
Total Parking Spaces 4
Garage Y
Building
Story 3
Sewer Public Septic
Water Public
Architectural Style Colonial
Level or Stories 3
Additional Building Above Grade, Below Grade
New Construction N
Schools
Elementary Schools Laurel Ridge
Middle Schools Robinson Secondary School
High Schools Robinson Secondary School
School District Fairfax County Public Schools
Others
Senior Community No
Tax ID 0693 08 0145
Ownership Fee Simple
SqFt Source Assessor
Special Listing Condition Standard
Read Less Info
Want to know what your home might be worth? Contact us for a FREE valuation!

Our team is ready to help you sell your home for the highest possible price ASAP

Bought with Susan B Leavitt • Compass
Get More Information




