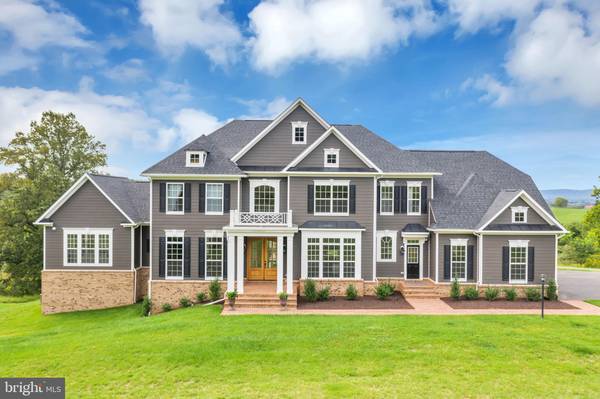For more information regarding the value of a property, please contact us for a free consultation.
Key Details
Sold Price $1,720,000
Property Type Single Family Home
Sub Type Detached
Listing Status Sold
Purchase Type For Sale
Square Footage 7,663 sqft
Price per Sqft $224
Subdivision None Available
MLS Listing ID VALO434754
Sold Date 06/30/21
Style Colonial
Bedrooms 6
Full Baths 5
Half Baths 2
HOA Fees $75/mo
HOA Y/N Y
Abv Grd Liv Area 5,796
Originating Board BRIGHT
Year Built 2018
Annual Tax Amount $13,718
Tax Year 2021
Lot Size 15.320 Acres
Acres 15.32
Property Description
Welcome to 15996 Old Waterford Road. Featuring over 7600 finished square feet on over 15 acres this 2 year young home needs to be experienced in person! Owners carefully selected over $415, 000 in structural and design upgrades and invested another $115,000 on the lot premium. See spectacular mountain views from the family room, kitchen, morning room, office, club room, primary bedroom, and several other bedrooms. A long paved driveway gently takes you up the hill to the 3-car side loading attached garage. Enter the home through the double mahogany doors into the spacious foyer (10' ceilings on main level). Off to the right is a large dining room featuring two crystal chandeliers. To the left is the formal living room which is currently being used as an office. The foyer continues with the grand staircase on the left followed by the family room with coffered ceilings, a wall of windows, and a stacked stone fireplace. This home is designed with entertaining in mind with a tasteful open floor plan. The kitchen boasts top-of-the-line cabinetry, exquisite granite, and an expanded island. An 18" wide buffet cabinet is positioned under the arched opening into the family room for easy access. Custom vent hood and 24 glass cabinet doors, several of which have in-cabinet lighting add to the elegance. Off the kitchen is a large pantry, perfect for those Costco runs, a butler's pantry, coat closet, and a second set of stairs to the bedroom level. Enjoy your coffee or wine from the morning room and take in the views from windows on all three sides. Step out onto the deck from both the morning room and family rooms. On the other side of the family is a large office with double french doors, powder room, and club room (2nd family room) with a vaulted beamed ceiling, fireplace, and lots of natural light. Stained in place hardwood floors grace the main and upper levels. Enter the primary suite via a sitting room with a coffee bar. The suite boasts an expanded lounge area, large private balcony, two HUGE walk-in closets, a linen closet, and a separate half bathroom. The primary bathroom is expertly designed with quartz-topped vanities, stand-alone tub, a private water closet and a stone tile shower. All secondary upper-level bedrooms have en suite bathrooms. The lower level features a massive rec room, large wet bar, two additional bedrooms, a full bathroom, storage room, and an unfinished room that could easily become a media room. Walk out directly to your backyard and enjoy the natural light from all the windows. Walk over to your private pond, explore the woods or simply enjoy the views from your yard. Property is not currently in land use but is eligible. Whole house generator, alternate septic system (inspected in 2021), Cat 6 wiring, security system, All Points Broadband for Internet. Open house on Sunday, April 25 from 1 to 3.
Location
State VA
County Loudoun
Zoning 03
Rooms
Other Rooms Living Room, Dining Room, Primary Bedroom, Bedroom 2, Bedroom 3, Bedroom 4, Bedroom 5, Kitchen, Family Room, Den, Foyer, Laundry, Office, Recreation Room, Storage Room, Bedroom 6, Conservatory Room
Basement Full
Interior
Interior Features Bar, Breakfast Area, Butlers Pantry, Carpet, Ceiling Fan(s), Crown Moldings, Double/Dual Staircase, Exposed Beams, Family Room Off Kitchen, Floor Plan - Open, Formal/Separate Dining Room, Kitchen - Eat-In, Kitchen - Gourmet, Kitchen - Island, Pantry, Recessed Lighting, Upgraded Countertops, Walk-in Closet(s), Water Treat System, Wet/Dry Bar, Wood Floors
Hot Water Propane
Heating Forced Air
Cooling Central A/C
Flooring Hardwood, Ceramic Tile, Carpet
Fireplaces Number 3
Fireplaces Type Fireplace - Glass Doors, Mantel(s), Stone
Equipment Cooktop, Dishwasher, Dryer, Icemaker, Microwave, Oven - Double, Refrigerator, Stainless Steel Appliances, Washer, Water Heater
Fireplace Y
Appliance Cooktop, Dishwasher, Dryer, Icemaker, Microwave, Oven - Double, Refrigerator, Stainless Steel Appliances, Washer, Water Heater
Heat Source Propane - Leased
Laundry Upper Floor
Exterior
Parking Features Garage Door Opener, Oversized
Garage Spaces 8.0
Utilities Available Propane, Electric Available
Water Access N
View Mountain, Panoramic, Pond, Scenic Vista, Trees/Woods
Accessibility None
Road Frontage State
Attached Garage 3
Total Parking Spaces 8
Garage Y
Building
Lot Description Partly Wooded, Pond, Private, Rear Yard, Premium
Story 3
Sewer Gravity Sept Fld
Water Well
Architectural Style Colonial
Level or Stories 3
Additional Building Above Grade, Below Grade
New Construction N
Schools
Elementary Schools Waterford
Middle Schools Harmony
High Schools Woodgrove
School District Loudoun County Public Schools
Others
Senior Community No
Tax ID 265172014000
Ownership Fee Simple
SqFt Source Assessor
Security Features Monitored
Special Listing Condition Standard
Read Less Info
Want to know what your home might be worth? Contact us for a FREE valuation!

Our team is ready to help you sell your home for the highest possible price ASAP

Bought with Nancy L Pav • Century 21 Redwood Realty
Get More Information




