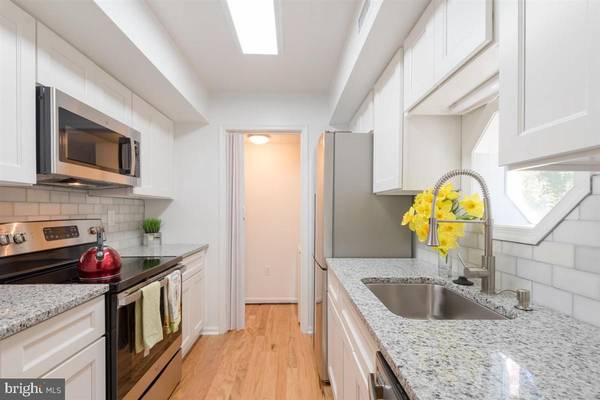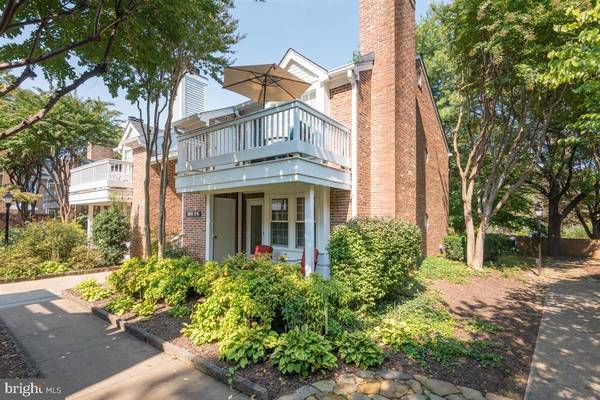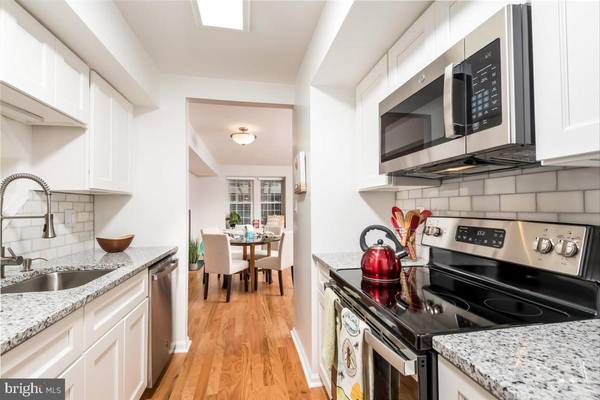Bought with Leigh Anne A Monk • Pearson Smith Realty, LLC
For more information regarding the value of a property, please contact us for a free consultation.
Key Details
Sold Price $309,000
Property Type Condo
Sub Type Condo/Co-op
Listing Status Sold
Purchase Type For Sale
Square Footage 622 sqft
Price per Sqft $496
Subdivision Windgate Iii
MLS Listing ID VAAR168046
Sold Date 11/18/20
Style Colonial
Bedrooms 1
Full Baths 1
Condo Fees $335/mo
HOA Y/N N
Abv Grd Liv Area 622
Year Built 1983
Available Date 2020-10-09
Annual Tax Amount $2,735
Tax Year 2020
Property Sub-Type Condo/Co-op
Source BRIGHT
Property Description
Beautifully renovated one-bedroom end-unit condo with new hardwood oak flooring, freshly painted, newly renovated kitchen with new white shaker cabinetry, granite counters, new stainless appliances & Carrara marble backsplash. Curl up on your window seat enjoying a good book near your wood burning fireplace. Wonderful open living for entertaining. Your peaceful master retreat shines with a spacious walk-in closet & window seat. Step onto your peaceful patio nestled by nature sipping a glass of wine. Dedicated storage off your patio. Washer & dryer in unit, off the kitchen. Village at Shirlington is around the corner offers shops, entertainment, grocery and tasty restaurants. Easy access to Alexandria, I-395, WO&D, Parks & just 3 stop lights to DC & Pentagon. Perfect for a first-time purchase or downsizing. *** Back on Market - Buyers Could Not Perform Financially ***
Location
State VA
County Arlington
Zoning RA14-26
Rooms
Other Rooms Living Room, Kitchen, Bedroom 1
Main Level Bedrooms 1
Interior
Interior Features Combination Dining/Living, Tub Shower, Upgraded Countertops, Walk-in Closet(s), Window Treatments, Wood Floors
Hot Water Electric
Heating Forced Air
Cooling Central A/C
Flooring Hardwood, Tile/Brick
Fireplaces Number 1
Fireplaces Type Fireplace - Glass Doors, Wood
Equipment Built-In Microwave, Dishwasher, Disposal, Dryer, Oven/Range - Electric, Oven - Self Cleaning, Refrigerator, Stainless Steel Appliances, Washer, Washer/Dryer Stacked
Fireplace Y
Window Features Double Hung,Double Pane
Appliance Built-In Microwave, Dishwasher, Disposal, Dryer, Oven/Range - Electric, Oven - Self Cleaning, Refrigerator, Stainless Steel Appliances, Washer, Washer/Dryer Stacked
Heat Source Electric
Laundry Dryer In Unit, Washer In Unit
Exterior
Exterior Feature Patio(s)
Utilities Available Electric Available, Sewer Available, Water Available
Amenities Available Pool - Outdoor, Tennis Courts
Water Access N
Street Surface Paved
Accessibility None
Porch Patio(s)
Garage N
Building
Lot Description Vegetation Planting, Trees/Wooded
Story 1
Unit Features Garden 1 - 4 Floors
Above Ground Finished SqFt 622
Sewer Public Sewer
Water Public
Architectural Style Colonial
Level or Stories 1
Additional Building Above Grade, Below Grade
New Construction N
Schools
Elementary Schools Abingdon
Middle Schools Gunston
High Schools Wakefield
School District Arlington County Public Schools
Others
Pets Allowed Y
HOA Fee Include Common Area Maintenance,Ext Bldg Maint,Insurance,Lawn Maintenance,Management,Parking Fee,Pool(s),Reserve Funds,Road Maintenance,Sewer,Snow Removal,Trash,Water
Senior Community No
Tax ID 29-003-892
Ownership Condominium
SqFt Source 622
Special Listing Condition Standard
Pets Allowed No Pet Restrictions
Read Less Info
Want to know what your home might be worth? Contact us for a FREE valuation!

Our team is ready to help you sell your home for the highest possible price ASAP

Get More Information




