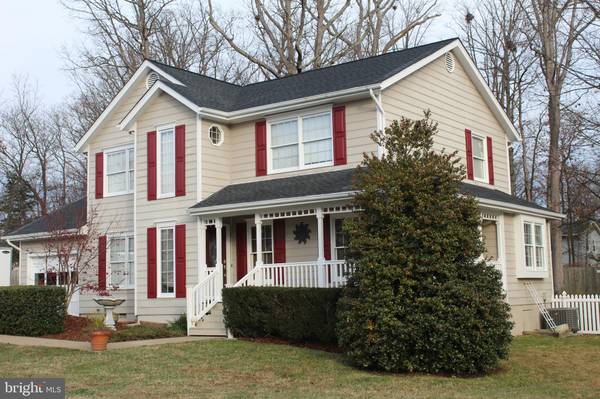For more information regarding the value of a property, please contact us for a free consultation.
Key Details
Sold Price $350,000
Property Type Single Family Home
Sub Type Detached
Listing Status Sold
Purchase Type For Sale
Square Footage 1,984 sqft
Price per Sqft $176
Subdivision Governors Green
MLS Listing ID VASP227724
Sold Date 02/26/21
Style Colonial
Bedrooms 3
Full Baths 2
Half Baths 1
HOA Y/N N
Abv Grd Liv Area 1,984
Originating Board BRIGHT
Year Built 1990
Annual Tax Amount $1,876
Tax Year 2020
Lot Size 0.310 Acres
Acres 0.31
Property Description
Location, location, location, just minutes to I-95 and shopping, and 20 miles from Quantico, VA in the highly sought after Governor's Green Subdivision (no HOA). This spectacular home is move in ready. Walk up the stairs and onto the freshly railed wrap around porch from where you can watch the sun set evenings.. Your new home is on a quiet street with 3 upper level very large bedrooms with lots of windows for natural light and spacious closets. Also, on the upper level are 2 full baths with combination tub sand showers. The upper level flooring is covered in luxury vinyl and carpet The main floor has Brazilian Cherry floors and new carpeting. Fresh paint throughout making this home in bright, fresh and ready for you. When the weather allows us to move outside, you'll have a rear yard completely fenced with privacy fencing. Exit the house from the sliding glass doors in the kitchen dining area and onto a large wood deck. Walk down the stairs onto the concrete poured, stamped and colored patio with a brick fire pit and lanai. There is also a storage building in which to keep you yard, garden and storage items. Over the years, maintenance has been a priority; new architectural roof, 2019; rear yard vinyl privacy fence, 2017; Gas hot water heater, 2018; HVAC gas unit, 2010; HVAC cooling, 2019; stamped/colored 480 sq. ft. patio with a stone fire pit; wooden deck with accent lighting; 12/12 gazebo; wood burning fireplace in the family room; crown molding throughout; a stackable Whirlpool washer/dryer and much more.
Location
State VA
County Spotsylvania
Zoning R1
Direction Southwest
Rooms
Other Rooms Living Room, Dining Room, Primary Bedroom, Bedroom 2, Bedroom 3, Kitchen, Family Room, Bonus Room, Primary Bathroom, Half Bath
Interior
Interior Features Floor Plan - Traditional, Crown Moldings
Hot Water Natural Gas
Heating Forced Air
Cooling Central A/C
Flooring Hardwood, Carpet
Fireplaces Number 1
Fireplaces Type Wood
Equipment Built-In Microwave, Dishwasher, Dryer, Dryer - Electric, Dryer - Front Loading, Exhaust Fan, Icemaker, Oven - Self Cleaning, Oven/Range - Electric, Refrigerator, Washer, Water Heater
Fireplace Y
Window Features Double Hung
Appliance Built-In Microwave, Dishwasher, Dryer, Dryer - Electric, Dryer - Front Loading, Exhaust Fan, Icemaker, Oven - Self Cleaning, Oven/Range - Electric, Refrigerator, Washer, Water Heater
Heat Source Natural Gas
Exterior
Exterior Feature Deck(s), Porch(es), Patio(s)
Parking Features Garage - Front Entry, Additional Storage Area
Garage Spaces 1.0
Fence Fully, Privacy, Wood
Water Access N
View Street
Roof Type Composite,Architectural Shingle
Street Surface Black Top
Accessibility 36\"+ wide Halls
Porch Deck(s), Porch(es), Patio(s)
Road Frontage Public
Attached Garage 1
Total Parking Spaces 1
Garage Y
Building
Lot Description Private, Partly Wooded
Story 2
Foundation Block
Sewer Public Sewer
Water Public
Architectural Style Colonial
Level or Stories 2
Additional Building Above Grade, Below Grade
Structure Type Dry Wall
New Construction N
Schools
School District Spotsylvania County Public Schools
Others
Pets Allowed Y
Senior Community No
Tax ID 23E6-314-
Ownership Fee Simple
SqFt Source Assessor
Acceptable Financing FHA, Conventional, VA
Horse Property N
Listing Terms FHA, Conventional, VA
Financing FHA,Conventional,VA
Special Listing Condition Standard
Pets Allowed No Pet Restrictions
Read Less Info
Want to know what your home might be worth? Contact us for a FREE valuation!

Our team is ready to help you sell your home for the highest possible price ASAP

Bought with Manuel Ballesteros • Keller Williams Realty



