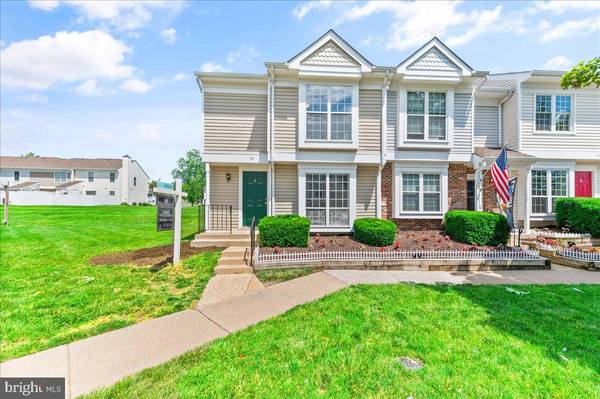For more information regarding the value of a property, please contact us for a free consultation.
Key Details
Sold Price $319,000
Property Type Condo
Sub Type Condo/Co-op
Listing Status Sold
Purchase Type For Sale
Square Footage 1,141 sqft
Price per Sqft $279
Subdivision Providence Village
MLS Listing ID VALO441360
Sold Date 08/31/21
Style Other
Bedrooms 3
Full Baths 1
Half Baths 1
Condo Fees $229/mo
HOA Y/N N
Abv Grd Liv Area 1,141
Originating Board BRIGHT
Year Built 1984
Annual Tax Amount $2,769
Tax Year 2021
Property Description
Welcome to the Cambridge; Providence Villages largest Townhome-style Condo model with over $11k of recent updates and improvements!
This 3-bedroom, 1.5-bathroom home features 1,141 square feet of living space. Refreshed and ready for you, this home will exceed your expectations with a recent whole house paint re-fresh, brand new super durable laminate flooring, and new carpeting throughout. The kitchen cabinetry is a fresh, modern white and features newer appliances (Dishwasher 2018). Just steps away, enjoy eat-in dining space. The main level also includes convenient, stackable Washer/Dryer (2018) and easy access to the outdoors. The Upper-level boasts brand new carpeting, fresh paint, sought after 3 bedrooms, and generous closets and storage spaces.
Enjoy the outdoors in your private rear patio space and fully fenced yard (Fence 2015) and have plenty of room for storage with your own shed (Doors 2021) Air Handler and Heat Pump replaced in 2015. The exterior of the home is maintained by the Condo Association which updated the Roof and Siding in 2014.
Fantastic location, just moments away from robust Shopping Plaza with Grocery, Retail, and the local Library. Incredible proximity to Rts. 7 and 28, One Loudoun, Dulles Airport, and Reston.
Please see the Documents Section to download: Information for Making an Offer, Updates and Features, and Floor Plans
INVESTORS: Similar units rent at $1800/month and LOW Condo Fees at $229/month. An easy opportunity to build your portfolio.
Location
State VA
County Loudoun
Zoning 08
Interior
Interior Features Carpet, Ceiling Fan(s), Combination Kitchen/Dining
Hot Water Electric
Heating Heat Pump(s)
Cooling Central A/C
Flooring Carpet, Tile/Brick, Other
Heat Source Electric
Exterior
Garage Spaces 2.0
Parking On Site 2
Amenities Available Tot Lots/Playground
Water Access N
View Trees/Woods
Accessibility None
Total Parking Spaces 2
Garage N
Building
Story 2
Sewer Public Sewer
Water Public
Architectural Style Other
Level or Stories 2
Additional Building Above Grade, Below Grade
New Construction N
Schools
Elementary Schools Sully
Middle Schools Sterling
High Schools Park View
School District Loudoun County Public Schools
Others
Pets Allowed Y
HOA Fee Include Common Area Maintenance,Lawn Maintenance,Snow Removal,Trash
Senior Community No
Tax ID 022167434111
Ownership Condominium
Acceptable Financing Cash, Conventional, VA, VHDA
Listing Terms Cash, Conventional, VA, VHDA
Financing Cash,Conventional,VA,VHDA
Special Listing Condition Standard
Pets Allowed No Pet Restrictions
Read Less Info
Want to know what your home might be worth? Contact us for a FREE valuation!

Our team is ready to help you sell your home for the highest possible price ASAP

Bought with Jose S Barraza • NBI Realty, LLC
Get More Information




