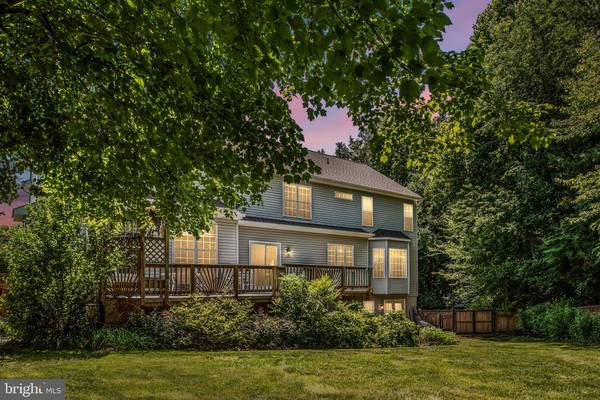For more information regarding the value of a property, please contact us for a free consultation.
Key Details
Sold Price $740,000
Property Type Single Family Home
Sub Type Detached
Listing Status Sold
Purchase Type For Sale
Square Footage 4,820 sqft
Price per Sqft $153
Subdivision Fox Hollow
MLS Listing ID VAPW524532
Sold Date 07/26/21
Style Traditional
Bedrooms 5
Full Baths 4
HOA Fees $41/ann
HOA Y/N Y
Abv Grd Liv Area 3,720
Originating Board BRIGHT
Year Built 2000
Annual Tax Amount $6,652
Tax Year 2021
Lot Size 0.663 Acres
Acres 0.66
Lot Dimensions Irregular 171.28 x 421.01 x 207.41 x 71.08 x 16.51
Property Description
Rocking chair front porch welcomes you into this traditional well maintained 5 bedroom, 4 full bath home located at head of cul-de-sac street. FIRST TIME OFFERED ON MARKET - ORIGINAL OWNERS. Beautiful HARDWOOD FLOORING throughout first floor. ROOF new 2019. New CARPET and PAINT 2021. Dramatic 2 story foyer leads to office/den with glass French doors and transom. living room and dining room (16 x 16) with crown molding. ,Dining room also has chair rail and picture frame molding. Full bath on main level. KITCHEN recently remodeled and features cream/vanilla cabinets with self closing drawers, Corian counter tops, large pantry, center island, tile backsplash and all stainless appliances. Large breakfast off kitchen which leads to step down family room that is 20 x 20. Gas fireplace with dentil molding mantel surround. Laundry room with washer/dryer, 2nd refrigerator and laundry sink. Open curved staircase leads to upper levels with primary bedroom featuring large walk-in closet and attached bath with double sinks, linen closet and soaking tub. Additional 4 large bedrooms and 1 full baths. All secondary bedrooms have large closets. 2 with walk-in. Lower level is 80% finished and features a family room, game rooms, workshop and full bath. 2 window seats . Possible 6th bedroom does not have window egress. All the storage you will need. Half glass fixed door leads to paver brick patio, and brick decorative bench/walls. On main level glass sliding doors in breakfast room lead you to expansive 2 level deck looking out to large fully fenced back yard big enough for pool, pets and additional outdoor living space. Fencing is cedar planks topped with cedar lattice work. 16 x 11 framed shed with 2 windows, 2 doors (1 single, 1 double), flooring, "L" shaped desk/counter with overhead storage shelf, shingle roof. This could be the perfect "he/she" shed or playhouse or fort. Full yard irrigation.
Location
State VA
County Prince William
Zoning PMR
Rooms
Other Rooms Living Room, Dining Room, Bedroom 2, Bedroom 3, Bedroom 4, Bedroom 5, Kitchen, Game Room, Family Room, Basement, Foyer, Breakfast Room, Bedroom 1, Study, Laundry, Workshop, Media Room, Bathroom 1, Bathroom 2, Full Bath
Basement Full, Connecting Stairway, Heated, Improved, Interior Access, Outside Entrance, Daylight, Partial, Rear Entrance, Windows, Other
Interior
Interior Features Breakfast Area, Carpet, Ceiling Fan(s), Crown Moldings, Curved Staircase, Family Room Off Kitchen, Floor Plan - Traditional, Formal/Separate Dining Room, Kitchen - Gourmet, Kitchen - Island, Pantry, Soaking Tub, Upgraded Countertops, Walk-in Closet(s), Wood Floors
Hot Water Natural Gas, 60+ Gallon Tank
Heating Heat Pump - Gas BackUp
Cooling Central A/C
Flooring Carpet, Hardwood, Laminated
Fireplaces Number 1
Fireplaces Type Fireplace - Glass Doors, Gas/Propane, Heatilator, Wood
Equipment Built-In Microwave, Built-In Range, Dishwasher, Disposal, Dryer, Dryer - Electric, Dryer - Front Loading, Exhaust Fan, Extra Refrigerator/Freezer, Icemaker, Microwave, Oven - Self Cleaning, Oven - Single, Stainless Steel Appliances, Washer, Water Heater
Furnishings No
Fireplace Y
Window Features Bay/Bow,Double Pane,Double Hung,Screens,Sliding,Transom
Appliance Built-In Microwave, Built-In Range, Dishwasher, Disposal, Dryer, Dryer - Electric, Dryer - Front Loading, Exhaust Fan, Extra Refrigerator/Freezer, Icemaker, Microwave, Oven - Self Cleaning, Oven - Single, Stainless Steel Appliances, Washer, Water Heater
Heat Source Natural Gas, Electric
Laundry Main Floor, Washer In Unit, Dryer In Unit
Exterior
Exterior Feature Deck(s), Porch(es), Brick, Patio(s)
Parking Features Garage - Front Entry, Garage Door Opener, Inside Access
Garage Spaces 5.0
Fence Rear, Board, Fully, Wood
Utilities Available Cable TV, Electric Available, Natural Gas Available, Phone Available, Sewer Available, Water Available
Amenities Available None
Water Access N
View Garden/Lawn, Trees/Woods
Roof Type Shingle
Street Surface Black Top
Accessibility None
Porch Deck(s), Porch(es), Brick, Patio(s)
Attached Garage 2
Total Parking Spaces 5
Garage Y
Building
Lot Description Cul-de-sac
Story 3
Sewer Public Sewer
Water Public
Architectural Style Traditional
Level or Stories 3
Additional Building Above Grade, Below Grade
Structure Type 9'+ Ceilings,Dry Wall,2 Story Ceilings,High
New Construction N
Schools
School District Prince William County Public Schools
Others
Pets Allowed Y
HOA Fee Include Common Area Maintenance
Senior Community No
Tax ID 7892-75-3765
Ownership Fee Simple
SqFt Source Assessor
Security Features Security System
Acceptable Financing Cash
Horse Property N
Listing Terms Cash
Financing Cash
Special Listing Condition Standard
Pets Allowed No Pet Restrictions
Read Less Info
Want to know what your home might be worth? Contact us for a FREE valuation!

Our team is ready to help you sell your home for the highest possible price ASAP

Bought with Non Member • Non Subscribing Office
Get More Information




