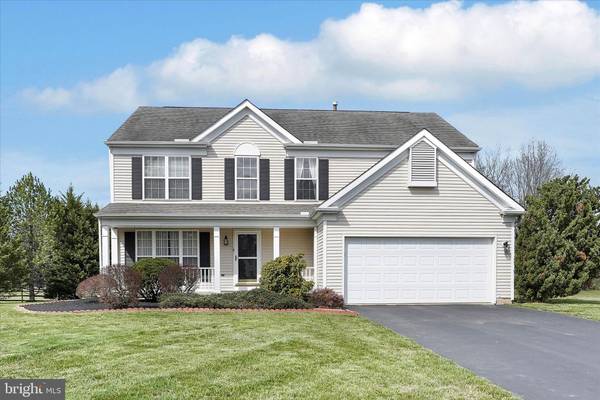For more information regarding the value of a property, please contact us for a free consultation.
Key Details
Sold Price $475,000
Property Type Single Family Home
Sub Type Detached
Listing Status Sold
Purchase Type For Sale
Square Footage 2,270 sqft
Price per Sqft $209
Subdivision Woodlands At Perch
MLS Listing ID DENC2040320
Sold Date 04/21/23
Style Colonial
Bedrooms 4
Full Baths 2
Half Baths 1
HOA Fees $10/ann
HOA Y/N Y
Abv Grd Liv Area 2,125
Originating Board BRIGHT
Year Built 1997
Annual Tax Amount $3,562
Tax Year 2022
Lot Size 0.390 Acres
Acres 0.39
Lot Dimensions 49.00 x 135.60
Property Description
This home has everything you need & more to live comfortably for years to come! A relaxing front porch viewing the pristine cul-de-sac location & a rear deck overlooking your expansive backyard. The Woodlands at Perch Creek is a small enclave of 49 homes and has an adorable & neighborly shared book deposit along the road! The wood floors flow effortlessly throughout the main floor. The formal Living Room opens to the Dining Room accented with a beautiful bay window. The kitchen has been renovated with many desired features including a slide-in range with exterior hood venting, a microwave & coffee bar alcove and a center island with dual sided cabinetry. All of this is accented by a stone backsplash & granite counters. This well-designed kitchen also includes a pull-out spice rack, soft close doors and drawers & a large pantry closet. The open concept floorplan has the informal dining area & a tasteful family room w/gas fireplace and floor to ceiling windows for an abundance of natural light. The Owner's Bedroom Suite includes a generous walk-in closet and luxury bathroom. There are soaring ceilings with a decorative ledge and the carpet on the 2nd story in in impeccable condition. Bedroom 2 is unique with its sought-after private access to the full hall bathroom. The hall bath has a large dual sink vanity & a separate shower area. Bedrooms 3 & 4 & and an extremely convenient Laundry Room complete the 2nd Floor of this great home! The finished room in the basement could be a playroom, home office, music room, exercise room or for any other ideas you have in mind. There is also a laminate floored expansive unfinished area (Ping Pong Table included!) The Owner's installed an active radon mitigation system too for peace of mind. Your outdoor living space is spectacular! The rear yard backs and sides to community open spaces providing a generous grassy backdrop! The deck has gazebo framing and a winding grape vine that will surely be a conversation piece when in bloom. Dream of all the backyard entertaining you will have to create a lifetime of memories. Future possibilities for this great yard are endless with your vision and imagination. You have the convenience of shopping on Route 40 & the nearby People's Plaza in addition to being in the Newark Charter School 5-mile Radius. This home will exceed your expectations & bring you joy for years to come. You won't want to miss the opportunity of seeing this well maintained and move-in ready home! Call your agent today to schedule your tour!
Location
State DE
County New Castle
Area Newark/Glasgow (30905)
Zoning NC21
Rooms
Other Rooms Living Room, Dining Room, Primary Bedroom, Bedroom 2, Bedroom 3, Bedroom 4, Kitchen, Family Room, Basement, Breakfast Room, Laundry, Bonus Room, Primary Bathroom
Basement Full, Partially Finished, Poured Concrete, Sump Pump
Interior
Interior Features Carpet, Chair Railings, Crown Moldings, Dining Area, Family Room Off Kitchen, Floor Plan - Open, Formal/Separate Dining Room, Kitchen - Country, Kitchen - Island, Pantry, Primary Bath(s), Recessed Lighting, Soaking Tub, Stall Shower, Upgraded Countertops, Walk-in Closet(s), Window Treatments, Wood Floors
Hot Water Natural Gas
Heating Forced Air
Cooling Central A/C
Flooring Carpet, Hardwood, Laminate Plank, Vinyl
Fireplaces Number 1
Fireplaces Type Gas/Propane, Mantel(s), Marble, Screen
Equipment Built-In Range, Dishwasher, Disposal, Dryer, Exhaust Fan, Oven - Self Cleaning, Oven/Range - Electric, Range Hood, Refrigerator, Stainless Steel Appliances, Washer, Water Heater
Fireplace Y
Window Features Bay/Bow,Casement,Screens
Appliance Built-In Range, Dishwasher, Disposal, Dryer, Exhaust Fan, Oven - Self Cleaning, Oven/Range - Electric, Range Hood, Refrigerator, Stainless Steel Appliances, Washer, Water Heater
Heat Source Natural Gas
Laundry Upper Floor
Exterior
Exterior Feature Deck(s), Porch(es)
Parking Features Garage - Front Entry, Inside Access, Garage Door Opener
Garage Spaces 4.0
Water Access N
View Park/Greenbelt, Trees/Woods
Roof Type Architectural Shingle
Accessibility None
Porch Deck(s), Porch(es)
Attached Garage 2
Total Parking Spaces 4
Garage Y
Building
Lot Description Adjoins - Open Space, Backs - Open Common Area, Cul-de-sac, No Thru Street, Premium
Story 2
Foundation Active Radon Mitigation, Concrete Perimeter
Sewer Public Sewer
Water Public
Architectural Style Colonial
Level or Stories 2
Additional Building Above Grade, Below Grade
New Construction N
Schools
School District Christina
Others
Senior Community No
Tax ID 11-026.30-218
Ownership Fee Simple
SqFt Source Assessor
Security Features Smoke Detector
Acceptable Financing Cash, Conventional, FHA, VA
Listing Terms Cash, Conventional, FHA, VA
Financing Cash,Conventional,FHA,VA
Special Listing Condition Standard
Read Less Info
Want to know what your home might be worth? Contact us for a FREE valuation!

Our team is ready to help you sell your home for the highest possible price ASAP

Bought with Matt Fish • Keller Williams Realty Wilmington



