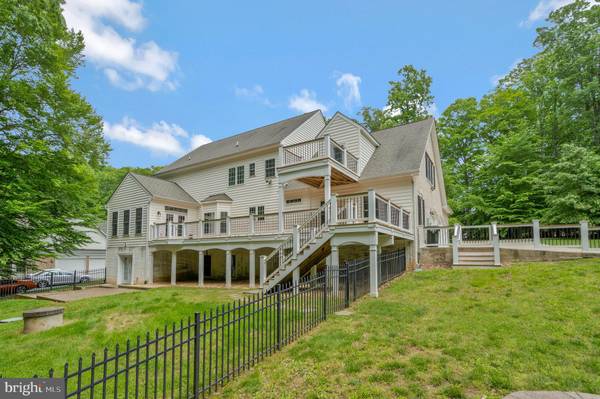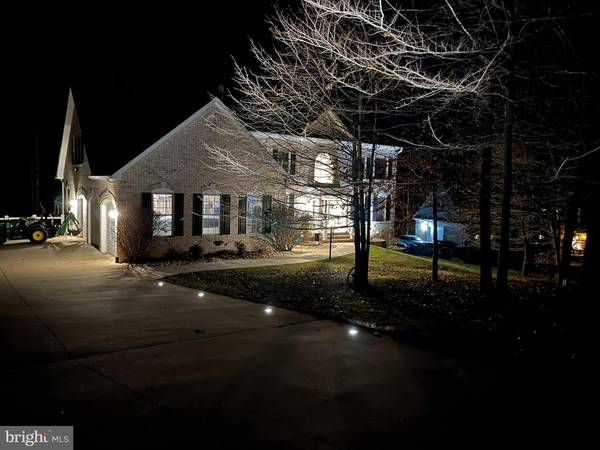For more information regarding the value of a property, please contact us for a free consultation.
Key Details
Sold Price $929,000
Property Type Single Family Home
Sub Type Detached
Listing Status Sold
Purchase Type For Sale
Square Footage 5,422 sqft
Price per Sqft $171
Subdivision Brenmill
MLS Listing ID VAPW2051294
Sold Date 06/06/23
Style Colonial
Bedrooms 4
Full Baths 5
HOA Y/N N
Abv Grd Liv Area 3,716
Originating Board BRIGHT
Year Built 2003
Annual Tax Amount $9,044
Tax Year 2022
Lot Size 1.317 Acres
Acres 1.32
Property Description
Stately and spacious 3 level colonial on 1.3 acre walk out lot! Nestled on a secluded lot at end of cul-de-sac surrounded by trees. Enter property from long lighted concrete drive with extensive additional parking and turn around areas. Oversized 3 car side load garage. No HOA. Over 5400 sq. ft. finished on 3 levels! Hardwood floors throughout main level. Grand two story entrance. Very large living and dining rooms flank center foyer. Living room with french doors to extended family room. Family room has propane gas fireplace and sunny extension with french doors leading to spacious deck. Large kitchen with breakfast room. Gourmet kitchen with center island. Recently replaced microwave/wall oven. Main level is complete with office/bedroom off kitchen w/full bath nearby. Upper level has 4 spacious bedrooms. Primary is enormous! Enjoy morning coffee from the balcony off primary bedroom overlooking extensive treed rear yard. Luxurious primary bath and two super walk in closet. Bedroom #2 with ensuite bath. Bedroom #3 and #4 flanked with large jack n jill bath. Lower level has large rec room, media room, den/office, full bath and utility/laundry. Windows across rear of basement on walk out lot to lower level patio. Plenty of outdoor living space. Large deck, balcony off primary, lower level patio and also patio that could be turned into screen porch or greenhouse. Extra storage in shed. Partial rear aluminum fencing. Garage is heated, has Tesla outlet, and workbench. Recent updates include: extensive concrete drive, decks, paver patio near driveway, HVACS, water treatment system well pump w/new electrical line, pressure tank for well french doors to exterior of home. Home is situated in rolling hills area of Prince William County with homes on larger lots. Slated for Colgan High School. Fabulous bucolic setting. Country living but close to shopping and major commuter routes. Come and see -- superb home in superb setting!
Location
State VA
County Prince William
Zoning SR1
Rooms
Other Rooms Living Room, Dining Room, Primary Bedroom, Bedroom 2, Bedroom 3, Bedroom 4, Kitchen, Family Room, Den, Foyer, Laundry, Office, Recreation Room, Media Room, Bathroom 2, Bathroom 3, Primary Bathroom, Full Bath
Basement Outside Entrance, Partially Finished, Poured Concrete, Rear Entrance, Rough Bath Plumb
Interior
Interior Features Breakfast Area, Carpet, Ceiling Fan(s), Chair Railings, Crown Moldings, Entry Level Bedroom, Family Room Off Kitchen, Floor Plan - Open, Formal/Separate Dining Room, Kitchen - Eat-In, Kitchen - Gourmet, Kitchen - Island, Pantry, Primary Bath(s), Recessed Lighting, Soaking Tub, Tub Shower, Upgraded Countertops, Wainscotting, Walk-in Closet(s), Water Treat System, Window Treatments, Wood Floors
Hot Water Electric
Heating Forced Air
Cooling Ceiling Fan(s), Central A/C
Flooring Hardwood, Carpet, Ceramic Tile
Fireplaces Number 1
Fireplaces Type Fireplace - Glass Doors, Gas/Propane, Mantel(s)
Equipment Built-In Microwave, Cooktop - Down Draft, Dishwasher, Disposal, Dryer - Electric, Dryer - Front Loading, Exhaust Fan, Icemaker, Oven - Self Cleaning, Oven - Wall, Refrigerator, Stainless Steel Appliances, Washer - Front Loading, Water Heater
Fireplace Y
Window Features Bay/Bow,Atrium,Double Pane,Palladian,Screens,Transom
Appliance Built-In Microwave, Cooktop - Down Draft, Dishwasher, Disposal, Dryer - Electric, Dryer - Front Loading, Exhaust Fan, Icemaker, Oven - Self Cleaning, Oven - Wall, Refrigerator, Stainless Steel Appliances, Washer - Front Loading, Water Heater
Heat Source Propane - Owned
Laundry Lower Floor, Dryer In Unit, Washer In Unit
Exterior
Exterior Feature Balcony, Deck(s), Patio(s), Porch(es)
Parking Features Additional Storage Area, Garage - Side Entry, Garage Door Opener, Oversized
Garage Spaces 3.0
Fence Partially, Aluminum, Rear
Utilities Available Cable TV Available, Electric Available, Phone Available, Propane, Water Available
Water Access N
View Trees/Woods
Roof Type Architectural Shingle
Accessibility None
Porch Balcony, Deck(s), Patio(s), Porch(es)
Attached Garage 3
Total Parking Spaces 3
Garage Y
Building
Lot Description Backs to Trees, Cul-de-sac, Landscaping, Partly Wooded, Private, Rear Yard, Secluded, Trees/Wooded
Story 3
Foundation Concrete Perimeter
Sewer Septic = # of BR
Water Well
Architectural Style Colonial
Level or Stories 3
Additional Building Above Grade, Below Grade
Structure Type 9'+ Ceilings,Cathedral Ceilings,Tray Ceilings,Vaulted Ceilings
New Construction N
Schools
High Schools Charles J. Colgan, Sr.
School District Prince William County Public Schools
Others
Senior Community No
Tax ID 7893-13-2056
Ownership Fee Simple
SqFt Source Assessor
Security Features Main Entrance Lock,Smoke Detector
Acceptable Financing Cash, Conventional, VA
Listing Terms Cash, Conventional, VA
Financing Cash,Conventional,VA
Special Listing Condition Standard
Read Less Info
Want to know what your home might be worth? Contact us for a FREE valuation!

Our team is ready to help you sell your home for the highest possible price ASAP

Bought with Carlos A. Pichardo • Your Home Sold Guaranteed Realty
Get More Information




