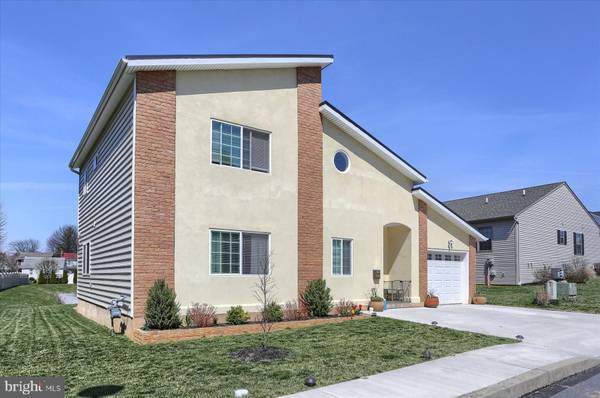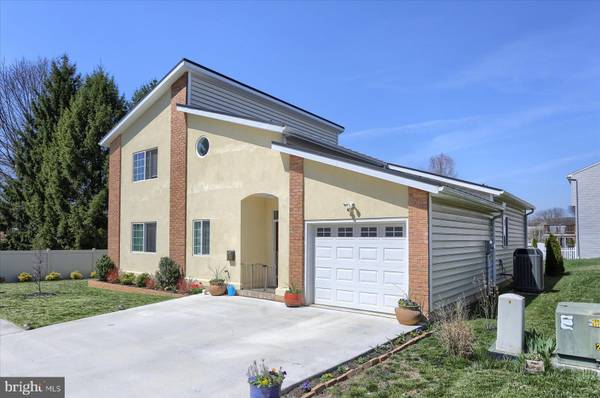For more information regarding the value of a property, please contact us for a free consultation.
Key Details
Sold Price $385,000
Property Type Single Family Home
Sub Type Detached
Listing Status Sold
Purchase Type For Sale
Square Footage 2,252 sqft
Price per Sqft $170
Subdivision Mechanicsburg Commons
MLS Listing ID PACB2019654
Sold Date 09/25/23
Style Contemporary
Bedrooms 4
Full Baths 2
Half Baths 1
HOA Fees $25/mo
HOA Y/N Y
Abv Grd Liv Area 2,252
Originating Board BRIGHT
Year Built 2019
Annual Tax Amount $6,305
Tax Year 2023
Lot Size 5,227 Sqft
Acres 0.12
Property Description
A rare find in Mechanicsburg School District with this furnished home blended with a CUSTOM CONTEMPORARY STYLE, This home can be sold with all furniture included or negotiable if some pieces are not wanted. There are a significant amount of upgraded features. From the exterior stucco with the finest craftsmanship and a metal roof that you will never have to replace & trex decking in the rear. This home features 4 bedrooms, 2 1/2 baths and an oversized 1 car garage. You will step inside and see gorgeous Bamboo Hardwoods through the entire main level. The various ceiling heights from 9 foot to 12 feet make the space feel ever larger than the 2,252 sq feet! Extended windows for natural light and an abundance of recessed lights throughout as well. The family room/great room features a large sitting area with adequate furniture arrangements to fit easily and an electric fireplace. The chef's kitchen features custom cabinets from IPC Cabinets (solid wood cabinets) which feature soft close drawers and hinges, a tiled backsplash, granite countertop and an 8 foot island with storage and sitting. Kitchen also has a pantry closet too. The current stove is electric but there is a gas line run if one wishes to exchange it for a gas stove. Your dining/eat in area can fit a large table making this a great entertaining space to host friends and family. The sliding door to the back trex deck is a great grilling space and there is a gas line ran for a gas grill or fire pit. The main floor also features a laundry/mud room and a powder room. There are 3 entryway closets for added convenience and storage space. The main floor owner's suite is large in size and holds a king bed easily. The owner's suite has a walk-in closet and a private owner's bath featuring a dual vanity top, oversized soaking tub and walk-in shower. There is a 2nd guest bedroom as well on the main floor that could also make a nice office. Upstairs you'll find 2 additional bedrooms. 1 room features a walk-in closet and has utility room access. Both bedrooms feature LVP style flooring and share a FULL bath with tiled shower, tiled floor and stylish vanity top. Every room has recessed lighting in this home. There are no upgrades forgotten! Natural gas efficient heating and an endless gas hot water system along with central air of course! This home was built with high efficiency spray foam insulation in the attic and exterior walls. The home has a 200 amp panel and additional 100 amp panel. The garage can be kept warm with the gas wall heater. The flooring on the main level features a vapor barrier along with additional padding/insulation so that you never have to worry about cold feet in the winter. There is truly no stone left unturned in this custom built home. A small but easily manicured lawn and garage/driveway parking. This is a quiet street and you can walk to downtown Mechanicsburg in minutes along with being within walking distance to the school.
Location
State PA
County Cumberland
Area Mechanicsburg Boro (14416)
Zoning RESIDENTIAL
Rooms
Other Rooms Dining Room, Primary Bedroom, Bedroom 2, Bedroom 3, Bedroom 4, Kitchen, Family Room, Laundry, Utility Room, Primary Bathroom, Full Bath, Half Bath
Main Level Bedrooms 2
Interior
Interior Features Built-Ins, Entry Level Bedroom, Family Room Off Kitchen, Primary Bath(s), Stall Shower, Walk-in Closet(s), Wood Floors, Ceiling Fan(s), Combination Kitchen/Dining, Floor Plan - Open, Kitchen - Gourmet, Kitchen - Island, Kitchen - Table Space, Pantry, Recessed Lighting, Soaking Tub, Upgraded Countertops, Window Treatments
Hot Water Natural Gas, Instant Hot Water, Tankless
Heating Forced Air
Cooling Central A/C, Ceiling Fan(s)
Flooring Bamboo, Luxury Vinyl Plank, Ceramic Tile
Equipment Dishwasher, Oven/Range - Electric, Range Hood, Refrigerator, Disposal, Dryer, Instant Hot Water, Microwave, Stainless Steel Appliances, Washer, Water Heater - Tankless
Furnishings Yes
Fireplace N
Window Features Energy Efficient,Double Pane
Appliance Dishwasher, Oven/Range - Electric, Range Hood, Refrigerator, Disposal, Dryer, Instant Hot Water, Microwave, Stainless Steel Appliances, Washer, Water Heater - Tankless
Heat Source Natural Gas
Laundry Main Floor
Exterior
Exterior Feature Deck(s)
Parking Features Garage - Front Entry, Oversized, Garage Door Opener, Built In, Inside Access
Garage Spaces 3.0
Fence Partially, Vinyl
Water Access N
Roof Type Metal
Accessibility None
Porch Deck(s)
Attached Garage 1
Total Parking Spaces 3
Garage Y
Building
Story 2
Foundation Concrete Perimeter
Sewer Public Sewer
Water Public
Architectural Style Contemporary
Level or Stories 2
Additional Building Above Grade, Below Grade
Structure Type Dry Wall,High,9'+ Ceilings
New Construction N
Schools
Middle Schools Mechanicsburg
High Schools Mechanicsburg Area
School District Mechanicsburg Area
Others
HOA Fee Include Common Area Maintenance
Senior Community No
Tax ID 20-24-0785-208A
Ownership Fee Simple
SqFt Source Assessor
Security Features Exterior Cameras,Smoke Detector
Acceptable Financing Cash, Conventional, VA
Listing Terms Cash, Conventional, VA
Financing Cash,Conventional,VA
Special Listing Condition Standard
Read Less Info
Want to know what your home might be worth? Contact us for a FREE valuation!

Our team is ready to help you sell your home for the highest possible price ASAP

Bought with John P. Russell • BrokersRealty.com-Harrisburg Regional Office



