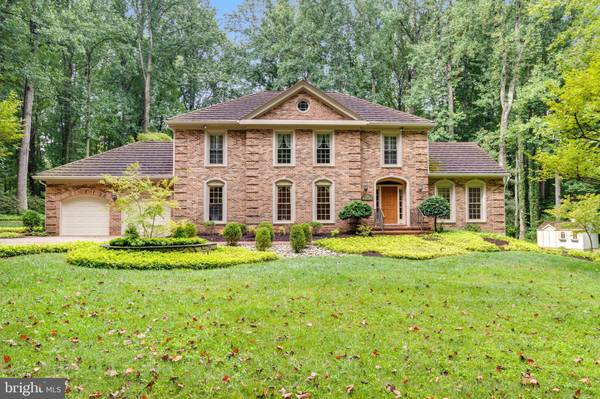For more information regarding the value of a property, please contact us for a free consultation.
Key Details
Sold Price $1,325,000
Property Type Single Family Home
Sub Type Detached
Listing Status Sold
Purchase Type For Sale
Square Footage 4,207 sqft
Price per Sqft $314
Subdivision Canterberry Estates
MLS Listing ID VAFX2144106
Sold Date 10/16/23
Style Colonial
Bedrooms 5
Full Baths 3
Half Baths 1
HOA Fees $25/ann
HOA Y/N Y
Abv Grd Liv Area 3,107
Originating Board BRIGHT
Year Built 1982
Annual Tax Amount $12,004
Tax Year 2023
Lot Size 2.000 Acres
Acres 2.0
Property Description
Privacy! Seclusion! Solitude! You'll search high and low before finding a more perfect setting for a serene respite from the day's frenzy. This Canterberry Estate gem is sited on 2 acres affording the ultimate in quiet tranquility.
This stylish home has 5 bedrooms, 3 1/2 baths, and a floor plan that offers perfect informal day-to-day living features but reserves a formal entertaining option. This one owner home has been meticulously maintained and boasts top of the line upgrades throughout. Starting with the approach on the custom built stone paver drive and turn-around (2013) to the naturally tranquil waterfall feature in the spacious rear yard. Other recent improvements include the architectural shingled roof (2012) with a 50 year warranty, new furnace (2015) and a completely re-surfaced driveway (2023).
The kitchen features granite counter tops, SS appliances from the top makers (SubZero, Miehle, Thermador, Viking), maple hardwood cabinetry, and an island cook center. Enjoy the spacious breakfast nook with its bay window views of nothing but nature.
The fully finished lower level has been completely re-carpeted and freshly painted and presents a bookcase lined recreation room with wet bar, a bonus area with French door walkout to privacy and nature suitable for office space, game room, craft area, - your choice. There is also a 5th bedroom and full bath, and a fitness/exercise room with private sauna and universal gym.
On the upper level you will find a double door entry to the ultra-spacious primary bedroom where you will enjoy the luxurious skylighted sitting room complete with fireplace. The updated and re-modeled primary bath and separate vanity/dressing area feature granite counter tops on custom made vanities, plus a modified custom fitted primary walk-in closet.
Outdoors, enjoy the expansive deck, cozy patio and waterfall pond in the Privacy, Seclusion, and Solitude (does this sound familiar?) of your private enclave.
Location
State VA
County Fairfax
Zoning 030
Rooms
Other Rooms Living Room, Dining Room, Primary Bedroom, Sitting Room, Bedroom 2, Bedroom 3, Bedroom 4, Bedroom 5, Kitchen, Game Room, Family Room, Library, Foyer, Breakfast Room, Exercise Room, Laundry, Recreation Room, Storage Room, Primary Bathroom, Full Bath
Basement Walkout Level, Fully Finished
Interior
Interior Features Breakfast Area, Carpet, Ceiling Fan(s), Central Vacuum, Chair Railings, Crown Moldings, Floor Plan - Traditional, Skylight(s), Upgraded Countertops, Walk-in Closet(s), Window Treatments, Wood Floors
Hot Water Electric
Heating Heat Pump(s)
Cooling Central A/C
Flooring Carpet, Ceramic Tile, Hardwood
Fireplaces Number 2
Equipment Built-In Microwave, Central Vacuum, Cooktop, Dishwasher, Disposal, Dryer - Electric, Exhaust Fan, Humidifier, Oven - Wall, Oven/Range - Electric, Refrigerator, Washer
Fireplace Y
Appliance Built-In Microwave, Central Vacuum, Cooktop, Dishwasher, Disposal, Dryer - Electric, Exhaust Fan, Humidifier, Oven - Wall, Oven/Range - Electric, Refrigerator, Washer
Heat Source Electric, Natural Gas Available
Laundry Main Floor
Exterior
Parking Features Garage - Front Entry
Garage Spaces 2.0
Water Access N
Roof Type Architectural Shingle
Accessibility None
Attached Garage 2
Total Parking Spaces 2
Garage Y
Building
Story 3
Foundation Concrete Perimeter
Sewer On Site Septic
Water Public
Architectural Style Colonial
Level or Stories 3
Additional Building Above Grade, Below Grade
New Construction N
Schools
Elementary Schools Fairview
Middle Schools Robinson Secondary School
High Schools Robinson Secondary School
School District Fairfax County Public Schools
Others
HOA Fee Include Common Area Maintenance,Reserve Funds
Senior Community No
Tax ID 0873 09 0020
Ownership Fee Simple
SqFt Source Assessor
Special Listing Condition Standard
Read Less Info
Want to know what your home might be worth? Contact us for a FREE valuation!

Our team is ready to help you sell your home for the highest possible price ASAP

Bought with Mary Ann A Osborne • Long & Foster Real Estate, Inc.
Get More Information




