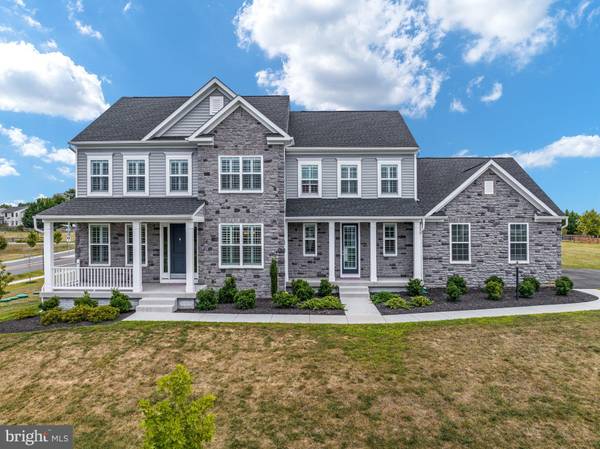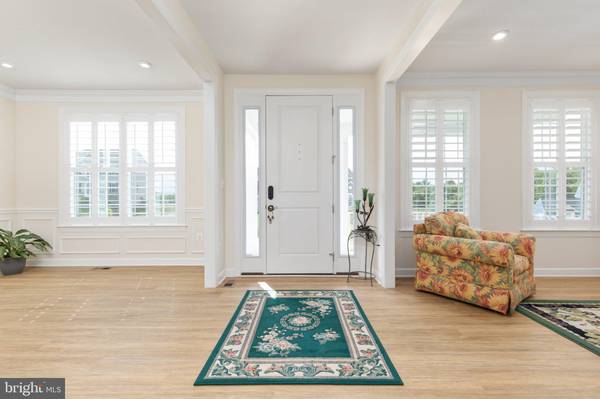For more information regarding the value of a property, please contact us for a free consultation.
Key Details
Sold Price $970,000
Property Type Single Family Home
Sub Type Detached
Listing Status Sold
Purchase Type For Sale
Square Footage 3,392 sqft
Price per Sqft $285
Subdivision Jacksons Run
MLS Listing ID VALO2056432
Sold Date 11/30/23
Style Colonial
Bedrooms 5
Full Baths 4
HOA Fees $123/mo
HOA Y/N Y
Abv Grd Liv Area 3,392
Originating Board BRIGHT
Year Built 2020
Annual Tax Amount $8,402
Tax Year 2023
Lot Size 1.610 Acres
Acres 1.61
Property Description
Major PRICE IMPROVEMENT!!!
Welcome to your Future Home in a Prime Location of the Jack's Run Community!
What sets this grand-looking Albany II model by K. Hovnanian apart from the rest of the listings?
A unique architectural design with opulent exterior Masonry accents.
A large, 1.61-acre lot to utilize to your liking (think of the swimming pool, garden, playground, and expansive deck).
A stately Front Porch with 2 entrances: one leading into the Foyer, and the second one into an oversized Laundry/Mud Room.
An impressive 2-story Family Room is a highlight of this home, featuring numerous windows to invite a natural light (including motorized/remote-controlled blinds of the upper windows) and the Gas Fireplace to cozy up during chilly winter nights.
Besides that, several attributes make this Home a Star with nearly 3,400 sq ft of space distributed between two levels. Luxury Vinyl Plank Floors on the Main Level, the Upper Gallery overlooking the Grand Family Room, and the Primary Bedroom provide ease of maintenance and a modern look. High-quality Plantation Shutters were installed at each window to provide adjustable privacy.
The Driveway is expanded to fit 5 cars in addition to a 3-car Garage.
The Formal Dining Room is adorned with crown molding and is ready for your largest dining table to entertain guests and family, a Newly-Built Buttler’s Pantry with a wine cooler and gleaming tile in the backsplash. On the left, you will find a large Formal Living Room to meet and greet your guests. And don’t forget about the stately-looking Waterfall Staircase making a statement.
A highly desirable Bedroom/Den on the Main Level with access to a Full Bathroom.
An exquisite Gourmet Kitchen with an enormous Morning/Sun Room wrapped up with large windows will become a main spot for family gatherings. An expansive kitchen island adorned with a beautiful Quartz countertop (4 Bar Stools convey to the buyer) will turn into a place to build memories while sharing favorite home-cooked meals. State-of-the-art stainless steel GE appliances and top-of-the-line maple cabinetry will create a luxury ambiance to set up the mood.
Oversized Laundry/Mud Room with a large coat closet is a functional landing area adjoining the 3-car Garage with the Kitchen.
The Upper Level will become your private retreat. A deluxe Owner's Suite includes a large closet and luxurious bath with dual vanities. A spacious Princess Suite with an Attached Full Bathroom will be greatly appreciated by your family or guests. Two additional bedrooms balance out the upper level including a Jack-and-Jill Full Bath.
An unfinished Lower Level offers 1,800 sq ft of a blank canvas to express yourself and tailor it to your unique needs. A wet bar/Bathroom Rough-In and ample space will allow you to execute your wildest dreams.
Ideally located within close proximity to Major Routes, a plethora of Local Wineries, Shopping Centers, and just within a 50 min drive to Shenandoah National Park.
Make plans to see this special house today and while here, be sure to walk the huge backyard and start envisioning your new life.
Location
State VA
County Loudoun
Zoning JLMA3
Rooms
Other Rooms Living Room, Dining Room, Primary Bedroom, Bedroom 2, Bedroom 3, Bedroom 4, Bedroom 5, Kitchen, Family Room, Breakfast Room, Laundry, Full Bath
Basement Full, Unfinished, Walkout Stairs, Rough Bath Plumb
Main Level Bedrooms 1
Interior
Interior Features Attic, Breakfast Area, Butlers Pantry, Crown Moldings, Dining Area, Family Room Off Kitchen, Floor Plan - Open, Formal/Separate Dining Room, Kitchen - Gourmet, Kitchen - Island, Pantry, Recessed Lighting, Tub Shower, Walk-in Closet(s), Water Treat System, Window Treatments
Hot Water Propane
Heating Central
Cooling Central A/C
Flooring Carpet, Hardwood, Vinyl
Fireplaces Number 1
Fireplaces Type Mantel(s), Fireplace - Glass Doors
Equipment Built-In Microwave, Cooktop, Dishwasher, Disposal, Dryer, Icemaker, Oven - Double, Oven - Wall, Refrigerator, Stainless Steel Appliances, Washer, Water Heater
Fireplace Y
Window Features Double Pane,Energy Efficient,Low-E,Screens
Appliance Built-In Microwave, Cooktop, Dishwasher, Disposal, Dryer, Icemaker, Oven - Double, Oven - Wall, Refrigerator, Stainless Steel Appliances, Washer, Water Heater
Heat Source Propane - Leased
Laundry Main Floor, Hookup
Exterior
Parking Features Garage - Side Entry, Garage Door Opener, Inside Access
Garage Spaces 8.0
Utilities Available Cable TV Available, Phone Available, Propane
Water Access N
Roof Type Asphalt
Accessibility None
Attached Garage 3
Total Parking Spaces 8
Garage Y
Building
Story 3
Foundation Concrete Perimeter
Sewer Septic = # of BR
Water Private, Well
Architectural Style Colonial
Level or Stories 3
Additional Building Above Grade, Below Grade
Structure Type 2 Story Ceilings,9'+ Ceilings,Dry Wall
New Construction N
Schools
Elementary Schools Mountain View
Middle Schools Blue Ridge
High Schools Loudoun Valley
School District Loudoun County Public Schools
Others
HOA Fee Include Trash,Common Area Maintenance,Snow Removal
Senior Community No
Tax ID 489253393000
Ownership Fee Simple
SqFt Source Assessor
Security Features Carbon Monoxide Detector(s),Smoke Detector
Acceptable Financing Cash, Conventional, VA, FHA
Listing Terms Cash, Conventional, VA, FHA
Financing Cash,Conventional,VA,FHA
Special Listing Condition Standard
Read Less Info
Want to know what your home might be worth? Contact us for a FREE valuation!

Our team is ready to help you sell your home for the highest possible price ASAP

Bought with Laura Farrell • TTR Sotheby's International Realty
Get More Information




