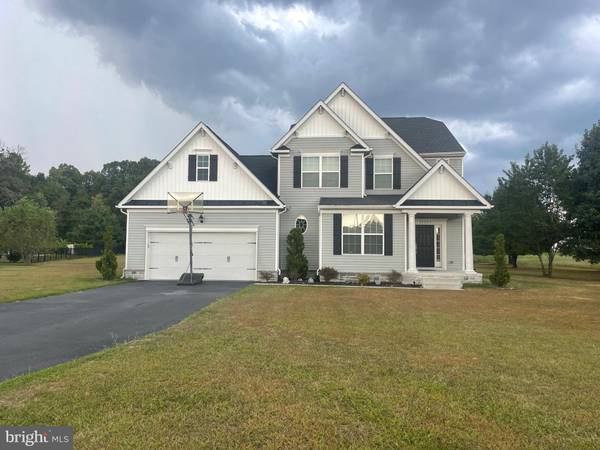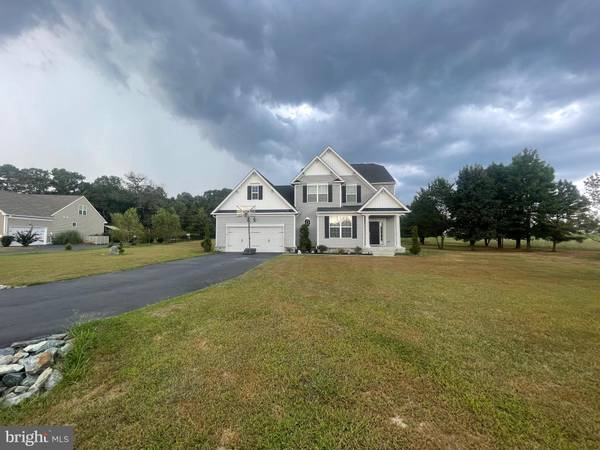For more information regarding the value of a property, please contact us for a free consultation.
Key Details
Sold Price $550,000
Property Type Single Family Home
Sub Type Detached
Listing Status Sold
Purchase Type For Sale
Square Footage 3,078 sqft
Price per Sqft $178
Subdivision Country Meadows
MLS Listing ID DESU2046980
Sold Date 02/02/24
Style Coastal
Bedrooms 4
Full Baths 2
Half Baths 1
HOA Fees $20/ann
HOA Y/N Y
Abv Grd Liv Area 3,078
Originating Board BRIGHT
Year Built 2018
Annual Tax Amount $1,148
Tax Year 2023
Lot Size 1.010 Acres
Acres 1.01
Lot Dimensions 0.00 x 0.00
Property Description
HUGE PRICE REDUCTION FOR A QUICK SALE!!
Welcome to this expansive and serene property, nestled on over an acre of land surrounded by mature trees that provide a sense of peaceful seclusion. This Amish-built masterpiece spans over 3000 square feet of living space, featuring a main-level office and master bedroom with his and her walk-in closets, 3 more inviting bedrooms and a generously sized game room on the upper floor, plus a conditioned crawl space that is utilized for storage.
Adding to its allure, this home enjoys an exceptionally convenient location that grants easy access to all of Sussex County's finest attractions. Don't miss the opportunity to make this exceptional property your very own—schedule your appointment today and embark on the journey of turning this house into your dream home.
More photos coming soon.
Location
State DE
County Sussex
Area Indian River Hundred (31008)
Zoning AR-1
Rooms
Other Rooms Game Room, Family Room, Den, Laundry
Main Level Bedrooms 1
Interior
Interior Features Ceiling Fan(s), Crown Moldings, Dining Area, Family Room Off Kitchen, Floor Plan - Open, Kitchen - Island, Pantry, Recessed Lighting, Walk-in Closet(s), WhirlPool/HotTub, Wood Floors, Other
Hot Water Propane
Heating Forced Air
Cooling Central A/C
Flooring Hardwood, Tile/Brick
Fireplaces Number 1
Equipment Built-In Microwave, Dishwasher, Dryer, Energy Efficient Appliances, Oven - Double, Stainless Steel Appliances, Refrigerator, Washer, Extra Refrigerator/Freezer
Fireplace Y
Appliance Built-In Microwave, Dishwasher, Dryer, Energy Efficient Appliances, Oven - Double, Stainless Steel Appliances, Refrigerator, Washer, Extra Refrigerator/Freezer
Heat Source Propane - Leased
Exterior
Parking Features Garage - Front Entry, Garage Door Opener
Garage Spaces 6.0
Utilities Available Cable TV, Phone Available, Propane
Water Access N
View Trees/Woods
Roof Type Architectural Shingle
Accessibility 2+ Access Exits, 32\"+ wide Doors, 36\"+ wide Halls, Level Entry - Main
Attached Garage 2
Total Parking Spaces 6
Garage Y
Building
Lot Description Backs to Trees, Cul-de-sac, Landscaping, Partly Wooded, Premium, Private, Rear Yard, Secluded, Trees/Wooded, Other
Story 2
Foundation Concrete Perimeter
Sewer Gravity Sept Fld
Water Well
Architectural Style Coastal
Level or Stories 2
Additional Building Above Grade, Below Grade
Structure Type 9'+ Ceilings,Cathedral Ceilings
New Construction N
Schools
School District Indian River
Others
Senior Community No
Tax ID 234-20.00-51.00
Ownership Fee Simple
SqFt Source Assessor
Horse Property N
Special Listing Condition Standard
Read Less Info
Want to know what your home might be worth? Contact us for a FREE valuation!

Our team is ready to help you sell your home for the highest possible price ASAP

Bought with Mary SCHROCK • Northrop Realty



