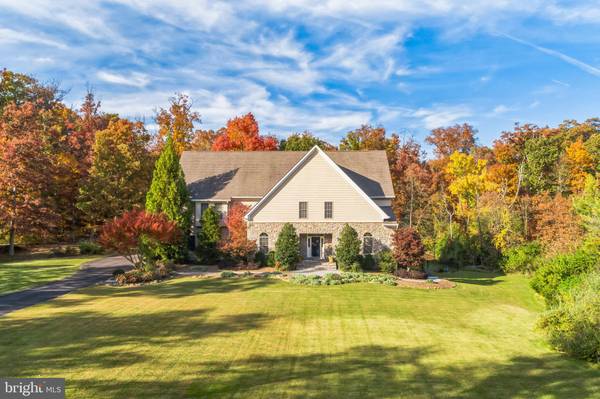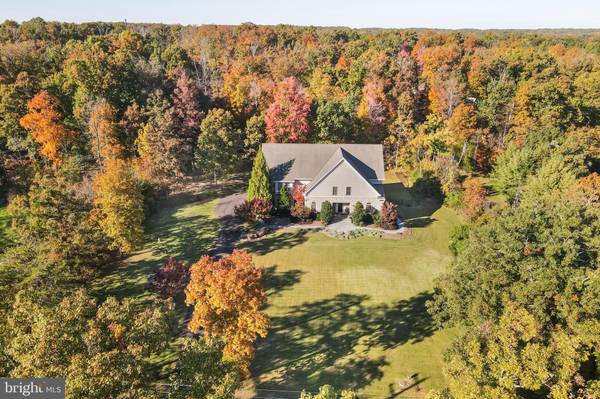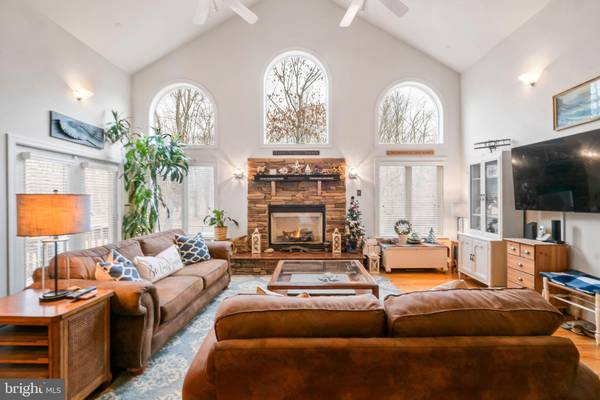For more information regarding the value of a property, please contact us for a free consultation.
Key Details
Sold Price $1,330,101
Property Type Single Family Home
Sub Type Detached
Listing Status Sold
Purchase Type For Sale
Square Footage 4,915 sqft
Price per Sqft $270
Subdivision Colchester Acres
MLS Listing ID VAFX2146564
Sold Date 02/15/24
Style Contemporary
Bedrooms 5
Full Baths 5
Half Baths 1
HOA Y/N N
Abv Grd Liv Area 4,065
Originating Board BRIGHT
Year Built 2005
Annual Tax Amount $12,087
Tax Year 2023
Lot Size 2.006 Acres
Acres 2.01
Property Description
This home is a rare find in the heart of Fairfax, VA with all of the accouterments of quiet, spacious country living in a modern, beautiful home. This custom-built 5 bedroom, 5.5 bathroom getaway is situated on 2.01 acres and is surrounded by a stunning display of mature hardwood trees and is built with a 360 territorial view. A 3 car attached garage and large, freshly-sealed driveway accommodates a minimum of 5 vehicles, however there is also a bonus 2nd driveway (also freshly sealed) that can accommodate an RV, camper/touring bus, boat, or enough space for an additional 2-3 cars. This driveway is under the natural covering of a majestic 200+ year old white oak tree. Make your way seamlessly along the smooth stone walkway to the impressive stone portico and enter the door to find a beautiful, light-filled entryway. The front sitting room features palladian windows and gleaming hardwood floors which continue throughout the main level and reflect the abundant natural light. A convenient and spacious bedroom is located on this level as well, with bamboo hardwood flooring throughout the room and its walk-in closet. A private en-suite bathroom featuring new lighting, soaker tub, glass shower, dual separate vanities with new sink fixtures and herringbone tile floors completes this room. This main level also includes a fully-equipped kitchen and laundry room - making this home an ideal location for anyone looking to age in place. As you continue through the main living area your attention will be drawn to the majestic A-frame ceiling and plentiful light pouring in from the arched windows. The stone-enclosed natural gas fireplace provides a warm and inviting aesthetic. Double glass french doors beckon you to the back deck - a serene place to enjoy the view and relax with loved ones. The expansive backyard is fenced-in with 3 double gates to allow access for a mower. Freshly mulched, professional landscaping, and ADA-friendly stamped concrete and flagstone walkway and patio with newly added stone dust to ensure easy maintenance and prohibit weed growth and drainage issues make for a scenic outdoor environment. The fully-equipped kitchen provides stainless steel appliances, a large prep island, ample cabinetry and countertop space. Retreat to the luxurious bedrooms on the upper level of the home. Two of the bedrooms have their own private en-suite bathroom while the remaining two share a connecting jack-and-jill bathroom. Each bedroom features its very own walk-in closet so storage is not a concern in this home with even more storage space available in the attic and in the unfinished portion of the basement! The walk-out basement level of the home is 100% ADA friendly and is easily accessible from the main driveway. There is a hook up for washer/dryer and fridge in the basement, along with an already-existing kitchenette - making it an ideal rental opportunity or a great in-law suite! New herringbone pattern vinyl flooring has been installed and the full bathroom is ADA-friendly with all travertine floor and a barn door entrance. Updates include New well pump with cleaned and serviced water tank (2020), New basement & main level Trane HVAC system (2019), new upper level LENNOX HVAC system (2023), new exterior natural gas meter/piping, new exterior water spigot. This home is centrally located with easy access to commuter roads like the Fairfax County Parkway, I- 66, US-28 and US-29. Minutes from GMU, the Eaglebank Arena, and multiple shopping and dining options - this home has everything you could ask for! Don’t miss the chance to make this your own dream home, schedule your showing today!
Location
State VA
County Fairfax
Zoning 030
Rooms
Basement Full
Main Level Bedrooms 1
Interior
Hot Water Natural Gas
Heating Forced Air, Programmable Thermostat, Zoned
Cooling Central A/C, Programmable Thermostat, Zoned
Fireplaces Number 1
Fireplace Y
Heat Source Electric
Exterior
Parking Features Garage - Side Entry
Garage Spaces 11.0
Water Access N
Accessibility Level Entry - Main, Roll-in Shower
Attached Garage 3
Total Parking Spaces 11
Garage Y
Building
Story 3
Foundation Other
Sewer Public Sewer
Water Well
Architectural Style Contemporary
Level or Stories 3
Additional Building Above Grade, Below Grade
New Construction N
Schools
Elementary Schools Willow Springs
Middle Schools Katherine Johnson
High Schools Fairfax
School District Fairfax County Public Schools
Others
Senior Community No
Tax ID 0673 02 0005
Ownership Fee Simple
SqFt Source Assessor
Special Listing Condition Standard
Read Less Info
Want to know what your home might be worth? Contact us for a FREE valuation!

Our team is ready to help you sell your home for the highest possible price ASAP

Bought with Shesler Ortiz • EXP Realty, LLC
Get More Information




