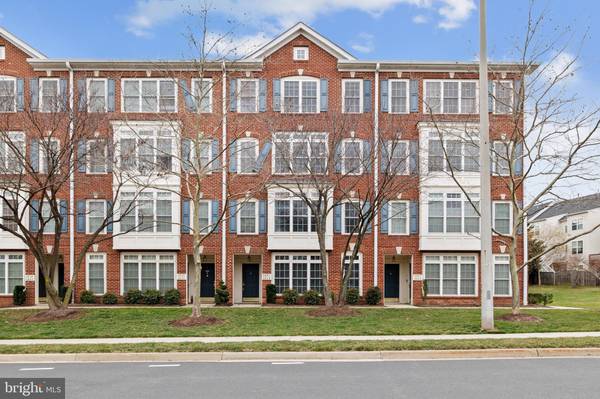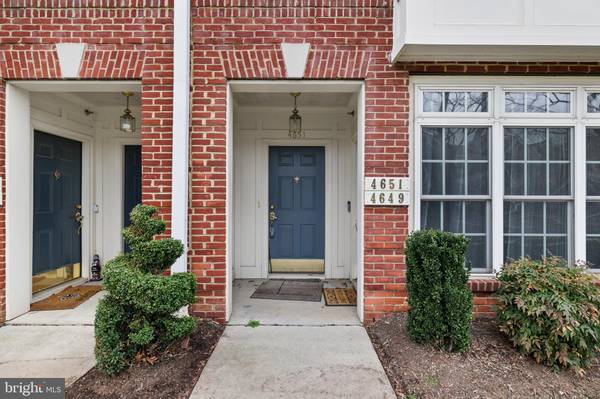For more information regarding the value of a property, please contact us for a free consultation.
Key Details
Sold Price $595,000
Property Type Condo
Sub Type Condo/Co-op
Listing Status Sold
Purchase Type For Sale
Square Footage 2,216 sqft
Price per Sqft $268
Subdivision Residences At Fair Chase
MLS Listing ID VAFX2165490
Sold Date 04/25/24
Style Colonial
Bedrooms 3
Full Baths 2
Half Baths 1
Condo Fees $280/mo
HOA Fees $146/mo
HOA Y/N Y
Abv Grd Liv Area 2,216
Originating Board BRIGHT
Year Built 2006
Annual Tax Amount $5,585
Tax Year 2023
Property Description
Welcome to modern living at its finest! This exceptional 2-level condo offers an unparalleled blend of space, comfort, and convenience. The main level features a spacious living and dining area, ideal for entertaining, along with a versatile bonus space perfect for a home office. The open kitchen flows seamlessly into the cozy family room, complete with a gas fireplace, while large windows flood the space with natural light. Step out onto the balcony off the kitchen to enjoy your morning coffee or evening breeze. Upstairs, retreat to the expansive primary bedroom suite, accompanied by two additional bedrooms sharing a hall bath, and convenient upper-level laundry. ***Washer and dryer is negotiable and does not automatically convey. The lower level grants access to a 1-car garage and driveway parking for an extra car. Community amenities abound, including a community center and outdoor pool. With proximity to a plethora of shopping, dining, and entertainment options including Costco (0.7 mi), Home Depot (0.7 mi), Fair Oaks Mall (2.0 mi), and Fairfax Corner (1.1 mi), as well as easy access to major commuter routes like 66, Dulles Toll Rd (267), and Fairfax County Parkway. Eagle View ES (0.5 mi), Katherine Johnson MS (2.8 mi), Fairfax HS (5.1 mi). Don't miss the opportunity to make this your new home!
Location
State VA
County Fairfax
Zoning 312
Rooms
Other Rooms Living Room, Dining Room, Primary Bedroom, Bedroom 2, Bedroom 3, Kitchen, Family Room, Foyer, Study, Laundry, Attic
Interior
Interior Features Kitchen - Gourmet, Breakfast Area, Kitchen - Eat-In, Primary Bath(s), Chair Railings, Crown Moldings, Window Treatments, Wood Floors, Floor Plan - Open, Ceiling Fan(s), Recessed Lighting
Hot Water Natural Gas
Heating Forced Air
Cooling Central A/C
Flooring Hardwood, Tile/Brick, Wood, Carpet
Fireplaces Number 1
Fireplaces Type Screen
Equipment Dishwasher, Disposal, Built-In Microwave, Refrigerator, Stove, Oven - Wall, Humidifier
Fireplace Y
Appliance Dishwasher, Disposal, Built-In Microwave, Refrigerator, Stove, Oven - Wall, Humidifier
Heat Source Natural Gas
Laundry Hookup
Exterior
Exterior Feature Deck(s)
Parking Features Garage Door Opener, Garage - Rear Entry
Garage Spaces 2.0
Amenities Available Fitness Center, Pool - Outdoor, Tot Lots/Playground
Water Access N
Accessibility None
Porch Deck(s)
Attached Garage 1
Total Parking Spaces 2
Garage Y
Building
Lot Description Backs - Open Common Area
Story 3
Foundation Other
Sewer Public Sewer
Water Public
Architectural Style Colonial
Level or Stories 3
Additional Building Above Grade, Below Grade
New Construction N
Schools
Elementary Schools Eagle View
Middle Schools Katherine Johnson
High Schools Fairfax
School District Fairfax County Public Schools
Others
Pets Allowed Y
HOA Fee Include Custodial Services Maintenance,Insurance,Management,Recreation Facility,Reserve Funds,Road Maintenance,Pool(s),Sewer,Snow Removal,Trash
Senior Community No
Tax ID 0561 24 0432
Ownership Condominium
Special Listing Condition Standard
Pets Allowed No Pet Restrictions
Read Less Info
Want to know what your home might be worth? Contact us for a FREE valuation!

Our team is ready to help you sell your home for the highest possible price ASAP

Bought with Lala Ragimov • Fairfax Realty of Tysons
Get More Information




