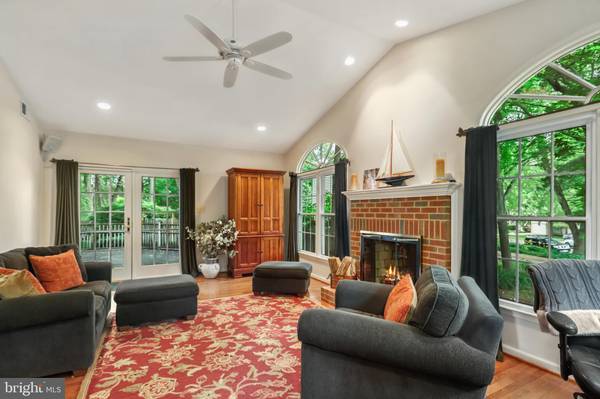For more information regarding the value of a property, please contact us for a free consultation.
Key Details
Sold Price $725,000
Property Type Single Family Home
Sub Type Detached
Listing Status Sold
Purchase Type For Sale
Square Footage 2,097 sqft
Price per Sqft $345
Subdivision New Gate
MLS Listing ID VAFX2179052
Sold Date 07/02/24
Style Colonial
Bedrooms 3
Full Baths 2
Half Baths 1
HOA Fees $74/mo
HOA Y/N Y
Abv Grd Liv Area 2,097
Originating Board BRIGHT
Year Built 1984
Annual Tax Amount $6,502
Tax Year 2023
Lot Size 0.339 Acres
Acres 0.34
Property Description
This beautiful 3 bedroom, 2 car garage former model home on a corner lot in the highly sought after Newgate neighborhood is waiting for you!
Eat in kitchen with custom corner bench seating has granite counter tops, stainless steel appliances, backsplash, and recessed lighting. Family room is open to the kitchen and is the perfect layout for family activities with vaulted ceiling, wood burning fireplace and over-sized skylight that allows natural light to flow into the room. Dining room off the kitchen opens to living room and huge addition that has cathedral ceiling, a second (gas) fireplace, French doors, and palladium windows – great for entertaining and home office space. Upstairs is the Owner’s Suite with large windows overlooking the private backyard, two closets, and ensuite bathroom. Two additional spacious bedrooms are located upstairs and share a hall bathroom. Beautiful hardwood flooring throughout the home! Walk out to the deck which sits on a large manicured fenced-in yard with mature trees and stoned patio area. The perfect private spot to relax and enjoy the summer evenings! This home is minutes to great community amenities including swimming pool, basketball court, tennis court, tot lots, and an RV and boat lot. Convenient to major commuting routes (66, 29, 28) with easy access to Vienna Metro Bus Line (across the street) and access to the Ellanor C. Lawrence Park Trails at the entry of the neighborhood. Windows replaced in 2019, exterior wrapped in 2020 and James Hardie siding just power washed and painted in April. Close to shopping, dining and everything Centreville has to offer! This home is a must-see that will move fast!
Location
State VA
County Fairfax
Zoning 312
Interior
Interior Features Primary Bath(s), Recessed Lighting, Skylight(s), Ceiling Fan(s), Window Treatments
Hot Water Natural Gas
Heating Forced Air
Cooling Central A/C
Flooring Hardwood
Fireplaces Number 2
Fireplaces Type Screen
Equipment Built-In Microwave, Dishwasher, Disposal, Dryer, Washer, Refrigerator, Stove
Fireplace Y
Appliance Built-In Microwave, Dishwasher, Disposal, Dryer, Washer, Refrigerator, Stove
Heat Source Natural Gas
Exterior
Exterior Feature Deck(s), Porch(es)
Parking Features Garage - Front Entry, Garage Door Opener
Garage Spaces 4.0
Amenities Available Basketball Courts, Jog/Walk Path, Pool - Outdoor, Tennis Courts, Tot Lots/Playground
Water Access N
Accessibility None
Porch Deck(s), Porch(es)
Attached Garage 2
Total Parking Spaces 4
Garage Y
Building
Story 2
Foundation Other
Sewer Public Sewer
Water Public
Architectural Style Colonial
Level or Stories 2
Additional Building Above Grade, Below Grade
New Construction N
Schools
Elementary Schools London Towne
Middle Schools Stone
High Schools Westfield
School District Fairfax County Public Schools
Others
HOA Fee Include Common Area Maintenance,Snow Removal,Trash
Senior Community No
Tax ID 0543 10 0125
Ownership Fee Simple
SqFt Source Assessor
Special Listing Condition Standard
Read Less Info
Want to know what your home might be worth? Contact us for a FREE valuation!

Our team is ready to help you sell your home for the highest possible price ASAP

Bought with Erik Beall • EXP Realty, LLC
Get More Information




